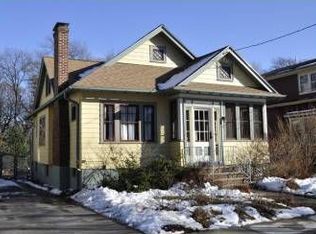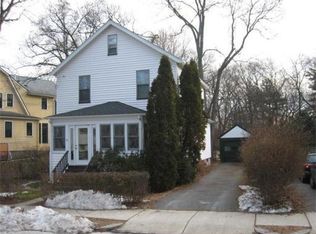Sold for $1,825,000 on 04/24/25
$1,825,000
38 High Haith Rd, Arlington, MA 02476
4beds
2,970sqft
Single Family Residence
Built in 1922
8,128 Square Feet Lot
$1,787,000 Zestimate®
$614/sqft
$5,271 Estimated rent
Home value
$1,787,000
$1.64M - $1.93M
$5,271/mo
Zestimate® history
Loading...
Owner options
Explore your selling options
What's special
Menotomy Rocks Park is a 35 acre jewel in the heart of Arlington. Now imagine that being your backyard! 38 High Haith Rd is beautifully sited to abut the wooded paths of this bucolic green space. Lovingly cared for and updated, this 11-room, 4-bed, 3-bath, almost 3,000 sf home has plenty of rooms and flexible space. An addition on the back created 2 expansive living spaces. On the main floor, in addition to the comfortable living room, the den was extended to become a 31’ long family room with back deck access. Upstairs is a 2-room primary bedroom suite complete with separate sitting room, full bath with Kohler jetted soaking tub and walk-in shower, washer/dryer, and 2 closets. The updated kitchen has a breakfast bar with seating for 3, plenty of cabinet and counter space, and pantry. Most of the rooms are freshly painted, and the carpets in the lower level, as well as in the 3 smaller bedrooms, are brand new. Roof is 4 years old, solar electric system was purchased in 2013.
Zillow last checked: 8 hours ago
Listing updated: April 24, 2025 at 10:54am
Listed by:
Judy Weinberg 617-930-8154,
Leading Edge Real Estate 781-643-0430
Bought with:
Gail Roberts, Ed Feijo & Team
Coldwell Banker Realty - Cambridge
Source: MLS PIN,MLS#: 73347470
Facts & features
Interior
Bedrooms & bathrooms
- Bedrooms: 4
- Bathrooms: 3
- Full bathrooms: 3
Primary bedroom
- Features: Cathedral Ceiling(s), Ceiling Fan(s), Flooring - Wall to Wall Carpet
- Level: Second
- Area: 323
- Dimensions: 19 x 17
Bedroom 2
- Features: Walk-In Closet(s), Flooring - Wall to Wall Carpet
- Level: Second
- Area: 154
- Dimensions: 14 x 11
Bedroom 3
- Features: Flooring - Wall to Wall Carpet
- Level: Second
- Area: 154
- Dimensions: 14 x 11
Bedroom 4
- Features: Flooring - Wall to Wall Carpet
- Level: Second
- Area: 88
- Dimensions: 11 x 8
Primary bathroom
- Features: Yes
Bathroom 1
- Features: Bathroom - With Tub
- Level: First
Bathroom 2
- Features: Bathroom - With Tub & Shower
- Level: Second
Bathroom 3
- Features: Bathroom - With Shower Stall
- Level: Second
Dining room
- Features: Flooring - Hardwood
- Level: First
- Area: 195
- Dimensions: 15 x 13
Family room
- Features: Flooring - Hardwood, Exterior Access
- Level: First
- Area: 496
- Dimensions: 31 x 16
Kitchen
- Features: Flooring - Hardwood, Pantry, Countertops - Stone/Granite/Solid, Breakfast Bar / Nook, Exterior Access
- Level: First
- Area: 168
- Dimensions: 14 x 12
Living room
- Features: Flooring - Hardwood
- Level: First
- Area: 195
- Dimensions: 15 x 13
Office
- Features: Flooring - Wall to Wall Carpet
- Level: Basement
- Area: 144
- Dimensions: 12 x 12
Heating
- Forced Air, Natural Gas
Cooling
- None
Appliances
- Laundry: Second Floor, Gas Dryer Hookup
Features
- Cedar Closet(s), Sitting Room, Play Room, Office
- Flooring: Carpet, Hardwood, Flooring - Wall to Wall Carpet
- Basement: Full,Partially Finished
- Has fireplace: No
Interior area
- Total structure area: 2,970
- Total interior livable area: 2,970 sqft
- Finished area above ground: 2,570
- Finished area below ground: 400
Property
Parking
- Total spaces: 2
- Parking features: Paved Drive, Off Street
- Uncovered spaces: 2
Accessibility
- Accessibility features: No
Features
- Patio & porch: Porch - Enclosed, Deck - Wood
- Exterior features: Porch - Enclosed, Deck - Wood
- Frontage length: 50.00
Lot
- Size: 8,128 sqft
Details
- Parcel number: M:144.0 B:0005 L:0003,329154
- Zoning: R1
Construction
Type & style
- Home type: SingleFamily
- Architectural style: Colonial
- Property subtype: Single Family Residence
Materials
- Frame
- Foundation: Block, Stone
- Roof: Shingle
Condition
- Year built: 1922
Utilities & green energy
- Electric: Circuit Breakers, 200+ Amp Service
- Sewer: Public Sewer
- Water: Public
- Utilities for property: for Gas Range, for Gas Dryer
Community & neighborhood
Community
- Community features: Park
Location
- Region: Arlington
- Subdivision: Arlington Heights
Price history
| Date | Event | Price |
|---|---|---|
| 4/24/2025 | Sold | $1,825,000+8.3%$614/sqft |
Source: MLS PIN #73347470 Report a problem | ||
| 3/19/2025 | Listed for sale | $1,685,000$567/sqft |
Source: MLS PIN #73347470 Report a problem | ||
Public tax history
| Year | Property taxes | Tax assessment |
|---|---|---|
| 2025 | $12,999 +8.5% | $1,207,000 +6.7% |
| 2024 | $11,985 +3.7% | $1,131,700 +9.8% |
| 2023 | $11,552 +5.4% | $1,030,500 +7.4% |
Find assessor info on the county website
Neighborhood: 02476
Nearby schools
GreatSchools rating
- 8/10Brackett Elementary SchoolGrades: K-5Distance: 0.4 mi
- 9/10Ottoson Middle SchoolGrades: 7-8Distance: 0.7 mi
- 10/10Arlington High SchoolGrades: 9-12Distance: 0.5 mi
Schools provided by the listing agent
- Elementary: Brackett
- Middle: Ottoson
- High: Arlington High
Source: MLS PIN. This data may not be complete. We recommend contacting the local school district to confirm school assignments for this home.
Get a cash offer in 3 minutes
Find out how much your home could sell for in as little as 3 minutes with a no-obligation cash offer.
Estimated market value
$1,787,000
Get a cash offer in 3 minutes
Find out how much your home could sell for in as little as 3 minutes with a no-obligation cash offer.
Estimated market value
$1,787,000

