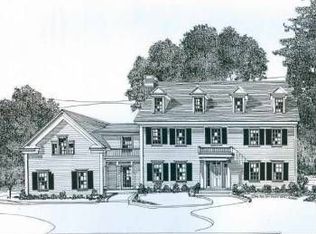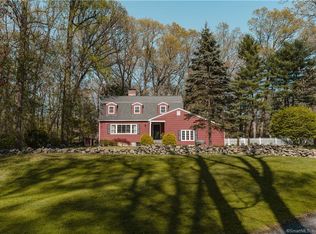Pristine Colonial in lower Weston, set on 2 level acres with pool/screened in porch. Move right in to this gracious home with perfect flow & flair. New gourmet Chef's Kitchen with 8 burner Wolf range & stainless steel appliances, open floor plan, home office & first floor aupair suite. 4/5 bedrooms, 4 full baths. Serene setting yet minutes to schools, town center & Westport border. Just can't beat the location, comfort, & chic interior of this home! Furnished rental with some flexibility on furnishings. See Addendum.
This property is off market, which means it's not currently listed for sale or rent on Zillow. This may be different from what's available on other websites or public sources.

