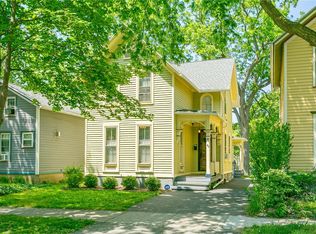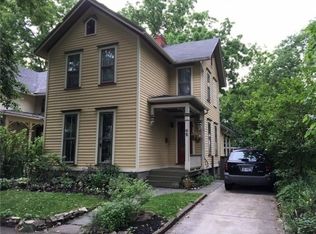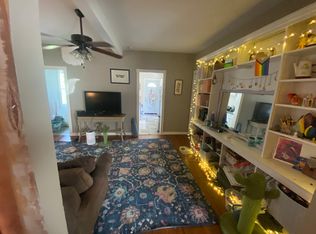Closed
$185,000
38 Hickory St, Rochester, NY 14620
1beds
1,110sqft
Single Family Residence
Built in 1850
8,071.67 Square Feet Lot
$201,000 Zestimate®
$167/sqft
$1,782 Estimated rent
Home value
$201,000
$187,000 - $215,000
$1,782/mo
Zestimate® history
Loading...
Owner options
Explore your selling options
What's special
Welcome to your enchanting retreat nestled in the vibrant South Wedge neighborhood! This delightful one bedroom, one bathroom home exudes charm and character throughout, highlighted by the unique vaulted ceilings in the kitchen. A ladder leading to a lofted storage area or reading nook adds both practicality and whimsical charm to the space. Open the French doors and step out into your own spacious backyard oasis. The location is truly unbeatable! Situated in the coveted South Wedge neighborhood, you'll find yourself just moments away from Highland Hospital, Strong Memorial Hospital and an array of eclectic shops, restaurants, cafes, and entertainment options. Whether you're seeking a cozy abode to call your own, an investment opportunity in a prime location, or a tranquil retreat amidst the hustle and bustle of city life, this South Wedge gem offers the perfect blend of charm, comfort, and convenience. Don't miss your chance to experience the best of urban living, schedule your showing today and make this captivating home yours! Delayed Negotiations Tuesday, 4/23 @ 10 am. Please leave 24 hours to review all offers.
Zillow last checked: 8 hours ago
Listing updated: September 23, 2024 at 06:54am
Listed by:
Tiffany A. Hilbert 585-729-0583,
Keller Williams Realty Greater Rochester
Bought with:
Anthony I. Scorsone, 10301201452
RE/MAX Plus
Source: NYSAMLSs,MLS#: R1529948 Originating MLS: Rochester
Originating MLS: Rochester
Facts & features
Interior
Bedrooms & bathrooms
- Bedrooms: 1
- Bathrooms: 1
- Full bathrooms: 1
- Main level bathrooms: 1
Heating
- Gas, Forced Air
Appliances
- Included: Dryer, Dishwasher, Gas Oven, Gas Range, Gas Water Heater, Microwave, Refrigerator, Washer
- Laundry: Main Level
Features
- Kitchen Island
- Flooring: Hardwood, Laminate, Varies
- Basement: Exterior Entry,Walk-Up Access,Walk-Out Access
- Has fireplace: No
Interior area
- Total structure area: 1,110
- Total interior livable area: 1,110 sqft
Property
Parking
- Parking features: No Garage
Features
- Levels: Two
- Stories: 2
- Patio & porch: Deck
- Exterior features: Deck, Fully Fenced, Gravel Driveway
- Fencing: Full
Lot
- Size: 8,071 sqft
- Dimensions: 54 x 150
- Features: Near Public Transit, Rectangular, Rectangular Lot, Residential Lot
Details
- Additional structures: Shed(s), Storage
- Parcel number: 26140012163000010470010000
- Special conditions: Standard
Construction
Type & style
- Home type: SingleFamily
- Architectural style: Bungalow,Historic/Antique
- Property subtype: Single Family Residence
Materials
- Cedar, Wood Siding
- Foundation: Stone
- Roof: Asphalt
Condition
- Resale
- Year built: 1850
Utilities & green energy
- Sewer: Connected
- Water: Connected, Public
- Utilities for property: Sewer Connected, Water Connected
Community & neighborhood
Location
- Region: Rochester
- Subdivision: Munger
Other
Other facts
- Listing terms: Cash,Conventional
Price history
| Date | Event | Price |
|---|---|---|
| 12/18/2025 | Listing removed | $1,900$2/sqft |
Source: Zillow Rentals Report a problem | ||
| 12/15/2025 | Listed for rent | $1,900$2/sqft |
Source: Zillow Rentals Report a problem | ||
| 5/20/2024 | Sold | $185,000+48.1%$167/sqft |
Source: | ||
| 4/29/2024 | Pending sale | $124,900$113/sqft |
Source: | ||
| 4/24/2024 | Contingent | $124,900$113/sqft |
Source: | ||
Public tax history
| Year | Property taxes | Tax assessment |
|---|---|---|
| 2024 | -- | $126,600 +13.6% |
| 2023 | -- | $111,400 |
| 2022 | -- | $111,400 |
Find assessor info on the county website
Neighborhood: South Wedge
Nearby schools
GreatSchools rating
- 3/10Anna Murray-Douglass AcademyGrades: PK-8Distance: 0.5 mi
- 2/10School Without WallsGrades: 9-12Distance: 0.6 mi
- 1/10James Monroe High SchoolGrades: 9-12Distance: 0.6 mi
Schools provided by the listing agent
- District: Rochester
Source: NYSAMLSs. This data may not be complete. We recommend contacting the local school district to confirm school assignments for this home.


