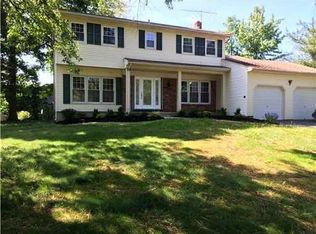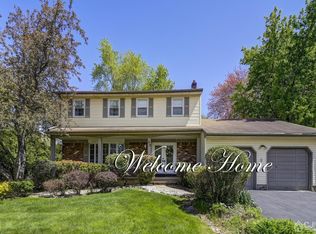Updated through out including 200 AMP electric,plumbing,roof, 2 zone heat & A/C,custom windows,floors,custom molding,custom railing on stairs,kitchen w/breakfast bar and gas stove,all custom tile bathrooms,recessed lighting,Bamboo Hardwood Floors,ceiling fans,skylight,cathedral ceiling FR with custom window & built ins, enclosed sun room off kitchen leads to deck in yard, upstairs features include 4 bdrms master suite with huge wic custom bath, oversized 2,3,4th bedrooms with ample closet space, bonus loft,finished basement w/custom built bar perfect for entertaining,vacation at home in gorgeous backyard with deck,paver patio,fire pit,above ground pool,shed,lush landscaping, this home has solar electric.
This property is off market, which means it's not currently listed for sale or rent on Zillow. This may be different from what's available on other websites or public sources.

