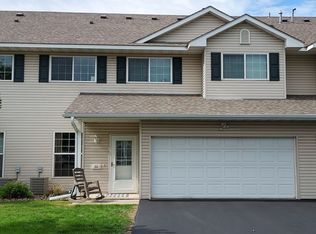Beautiful 3 bedroom, 2.5 bath, 1628 sq ft end-unit townhome in upscale Class A neighborhood.
This home is part of the Executive Row Townhomes of Heritage Greens built in 2005. The main floor features an open layout. All 3 bedrooms and 2 full bathrooms are on the top floor. The 9 foot ceilings throughout the home give this home a large feel. There are ceiling fans found in the master bedroom and the living room.
Primary bedroom has a walk in closet and large en suite bathroom with a good sized linen closet. Another full bathroom can be shared by the other 2 bedrooms and this completes the upper level. The main floor kitchen includes an island with lots of extra storage and wonderful natural lighting. Adjacent to the kitchen is a sizable laundry room which could double as a mudroom. A doorway from the kitchen leads to a wonderful deck, perfect for a BBQ grill and outdoor eating space. The main living space has room for a dining table and also an area for a cozy living room for relaxing. The lower level has a utility room and access to the 2 car attached garage, both providing some additional storage.
The neighborhood is great. It contains many parks that are private to the residents.
Tenant pays electric, gas, water, and trash/recycling.
Month-to-month or longer term lease available.
Townhouse for rent
Accepts Zillow applications
$2,100/mo
38 Heritage Blvd, Hudson, WI 54016
3beds
1,628sqft
Price may not include required fees and charges.
Townhouse
Available Fri Aug 1 2025
Cats, dogs OK
Central air
In unit laundry
Attached garage parking
Forced air
What's special
End-unit townhomeLarge en suite bathroomWonderful natural lightingCeiling fansSizable laundry roomOpen layoutWonderful deck
- 7 days
- on Zillow |
- -- |
- -- |
Travel times
Facts & features
Interior
Bedrooms & bathrooms
- Bedrooms: 3
- Bathrooms: 3
- Full bathrooms: 2
- 1/2 bathrooms: 1
Heating
- Forced Air
Cooling
- Central Air
Appliances
- Included: Dishwasher, Dryer, Freezer, Microwave, Oven, Refrigerator, Washer
- Laundry: In Unit
Features
- Walk In Closet
- Flooring: Carpet, Hardwood
Interior area
- Total interior livable area: 1,628 sqft
Property
Parking
- Parking features: Attached, Off Street
- Has attached garage: Yes
- Details: Contact manager
Features
- Exterior features: Electricity not included in rent, Garbage not included in rent, Gas not included in rent, Heating system: Forced Air, Walk In Closet, Water not included in rent
Details
- Parcel number: 236204001088
Construction
Type & style
- Home type: Townhouse
- Property subtype: Townhouse
Building
Management
- Pets allowed: Yes
Community & HOA
Location
- Region: Hudson
Financial & listing details
- Lease term: 1 Month
Price history
| Date | Event | Price |
|---|---|---|
| 7/10/2025 | Listed for rent | $2,100$1/sqft |
Source: Zillow Rentals | ||
| 5/22/2017 | Sold | $175,000+20.7%$107/sqft |
Source: Public Record | ||
| 5/29/2008 | Sold | $145,000-43.1%$89/sqft |
Source: Public Record | ||
| 1/10/2006 | Sold | $254,900$157/sqft |
Source: Public Record | ||
![[object Object]](https://photos.zillowstatic.com/fp/b5bbfbac3cd66a716bc454e7f40cad70-p_i.jpg)
