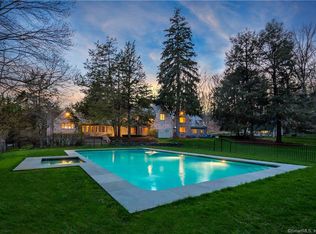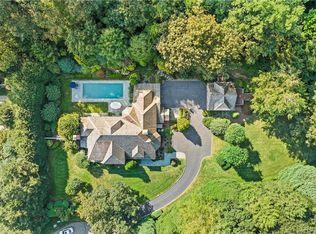Designed by renowned builder/architect team Michael Greenberg/ Jack Franzen and located in one of Weston's most coveted cul de sacs, this special home with its detailed craftsmanship and architectural design will appeal to your senses. Private setting and beautiful grounds, front entry reflecting fountain, stone paths underfoot, an incredible free form heated Gunite pool with waterfalls nestled among a magnificent rock croppings are just a few of the special features. A stunning guest cottage with stone indoor and outdoor fireplaces, its own 2 car garage and private drive is perfect for overnight guests or au pair seeking their own retreat overlooking the most amazing grounds. The main house is light filled with beautiful views from every room. Understated elegance at every turn. Gorgeous arched barrel entryway, a renovated kitchen with inset cabinetry, Viking appliances, Subzero fridge, and a sunroom with stone floors. The adjacent den is a comfortable place to relax by the fire. A generous family room with beautiful built ins, fireplace and French doors segue to the main level study with flat screen, built ins, French doors & more views! Level lawn for playing. Main house offers 4 bedrooms, including 2 luxurious primary suites, one with private deck overlooking the yard and pool, and 5.1 baths, Convenient 1st floor full bath located close to exterior pool area. Lower level offers a media/rec room, gym, kitchenette with wet bar and beverage fridge, center island for movie night or game day meal prep. Westport beach rights, award winning schools, minutes to fabulous galleries, shopping & dining and just over an hour to NYC. See list of recent improvements over $400k in recent renovations in the last 5 years alone. Extensive tree work, professional landscaping, and irrigation. This very special property is waiting for you.
This property is off market, which means it's not currently listed for sale or rent on Zillow. This may be different from what's available on other websites or public sources.

