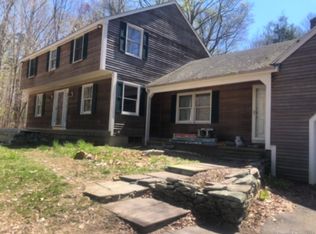Price Reduced! One floor living at its finest! Newly renovated 3 bedrooms, 2 full bath ranch with 2 car garage. Totally open floor plan allows for easy entertaining. The living room has a beautiful fireplace with built-in shelves on each side and is totally open to the brand new white kitchen with soft closure drawers & cabinetry, a pot filler, all new whirlpool appliances, gorgeous granite counter tops with a glass back-splash and also a large granite island with plenty of seating. There is a huge deck off of the kitchen for summer grilling and entertaining. Two new tiled bathrooms with all new plumbing. Hardwood floors run throughout the home. The walk-out basement is fully finished with brand new flooring and has a cozy fireplace as well and plenty of closet space. There is an additional room that would make a great workshop or hobby room or just good storage space. Brand new Navien heat and hot water system & central air. Killingworth residents also have beach rights to Clinton town beach! Nothing to do but move right in!
This property is off market, which means it's not currently listed for sale or rent on Zillow. This may be different from what's available on other websites or public sources.

