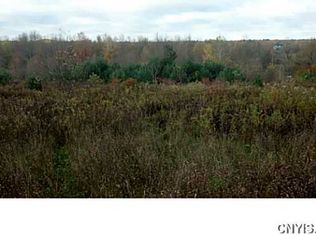Closed
$133,000
38 Helinger Rd, West Monroe, NY 13167
3beds
1,464sqft
Single Family Residence
Built in 1989
1.5 Acres Lot
$247,400 Zestimate®
$91/sqft
$2,014 Estimated rent
Home value
$247,400
$213,000 - $280,000
$2,014/mo
Zestimate® history
Loading...
Owner options
Explore your selling options
What's special
Are you in the market for a home with some space between your home and your neighbors? Welcome to 38 Helinger Road, West Monroe, NY. This 3 bedroom, 2 bathroom home is a "do it yourselfers" dream. The home features a spacious kitchen, a very large living room, 2 full bathrooms, a loft area, one first floor bedroom and two upstairs bedrooms. This home is situated on a 1.5 acre lot giving you lots of space. Bring your vision and skills to this property and make it the home of your dream right next to Greenview Country Club.
Zillow last checked: 8 hours ago
Listing updated: April 07, 2025 at 12:58pm
Listed by:
Thomas Tarry JR 315-430-4894,
Move Real Estate,
Jodi Tarry 315-558-3966,
Move Real Estate
Bought with:
John Borchardt, 10401385625
Move Real Estate
Source: NYSAMLSs,MLS#: S1583600 Originating MLS: Syracuse
Originating MLS: Syracuse
Facts & features
Interior
Bedrooms & bathrooms
- Bedrooms: 3
- Bathrooms: 2
- Full bathrooms: 2
- Main level bathrooms: 1
- Main level bedrooms: 1
Heating
- Propane, Baseboard, Hot Water
Appliances
- Included: Microwave, Propane Water Heater, Water Softener Owned
- Laundry: In Basement
Features
- Ceiling Fan(s), Eat-in Kitchen, Separate/Formal Living Room, Walk-In Pantry, Bedroom on Main Level
- Flooring: Carpet, Laminate, Tile, Varies
- Basement: Full,Partially Finished
- Has fireplace: No
Interior area
- Total structure area: 1,464
- Total interior livable area: 1,464 sqft
Property
Parking
- Total spaces: 2
- Parking features: Attached, Garage
- Attached garage spaces: 2
Features
- Levels: Two
- Stories: 2
- Patio & porch: Open, Porch
- Exterior features: Private Yard, See Remarks
Lot
- Size: 1.50 Acres
- Dimensions: 1 x 1
- Features: Rectangular, Rectangular Lot, Rural Lot
Details
- Parcel number: 35600027700000020240100000
- Special conditions: Real Estate Owned
Construction
Type & style
- Home type: SingleFamily
- Architectural style: Contemporary,Colonial
- Property subtype: Single Family Residence
Materials
- Wood Siding
- Foundation: Poured
- Roof: Metal
Condition
- Resale
- Year built: 1989
Utilities & green energy
- Electric: Circuit Breakers
- Sewer: Septic Tank
- Water: Well
Community & neighborhood
Location
- Region: West Monroe
- Subdivision: Twelfth Township/Scribas
Other
Other facts
- Listing terms: Cash,Conventional
Price history
| Date | Event | Price |
|---|---|---|
| 4/7/2025 | Sold | $133,000+482.2%$91/sqft |
Source: | ||
| 2/17/2012 | Sold | $22,843$16/sqft |
Source: Public Record Report a problem | ||
Public tax history
| Year | Property taxes | Tax assessment |
|---|---|---|
| 2024 | -- | $208,800 +16% |
| 2023 | -- | $180,000 +11.8% |
| 2022 | -- | $161,000 +12.2% |
Find assessor info on the county website
Neighborhood: 13167
Nearby schools
GreatSchools rating
- 5/10Millard Hawk Primary SchoolGrades: PK-5Distance: 3.3 mi
- 4/10Central Square Middle SchoolGrades: 6-8Distance: 3.4 mi
- 5/10Paul V Moore High SchoolGrades: 9-12Distance: 3.3 mi
Schools provided by the listing agent
- District: Central Square
Source: NYSAMLSs. This data may not be complete. We recommend contacting the local school district to confirm school assignments for this home.
