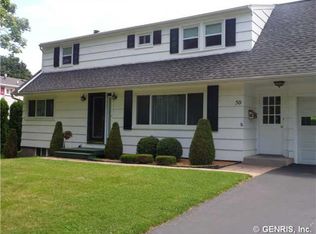This 4 bedroom and 1.5 bath Cape Cod is waiting for you! From the moment you walk through the door you will love the gleaming hardwood floors that flow throughout the whole house. The large eat in kitchen is not lacking on space, with a pantry and lots of counter top and storage space! Plus a huge dining area. Off the kitchen is a lovely living room with beautiful picture window letting in tons of natural light. Round out the 1st floor with an updated full bath and 2 bedrooms. Upstairs you will find the other 2 bedrooms and a half bath! From the kitchen you will step out onto a fabulous deck and covered patio that overlook the enormous private fully fenced backyard! Plus a 2 car attached garage, high efficiency furnace, new shed and newer roof! This one won't last so don't miss it!
This property is off market, which means it's not currently listed for sale or rent on Zillow. This may be different from what's available on other websites or public sources.
