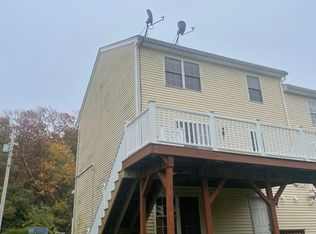Sold for $389,900 on 11/14/23
$389,900
38 Heath St, Worcester, MA 01610
3beds
1,811sqft
Single Family Residence
Built in 2006
4,968 Square Feet Lot
$428,700 Zestimate®
$215/sqft
$2,853 Estimated rent
Home value
$428,700
$407,000 - $450,000
$2,853/mo
Zestimate® history
Loading...
Owner options
Explore your selling options
What's special
Charming attached single-family just minutes from the Auburn line! Cabinet-packed kitchen with stainless steel appliances and an open concept to the dining room. Bright, spacious living room and a half bath complete the main level. Upstairs you will find all 3 generously sized bedrooms creating a peaceful sanctuary for rest. Bonus space in the lower level serves as a private home office or well suited for a playroom. Newer built home that would shine bright with minimal cosmetic updates. Enjoy crisp fall mornings sipping on your morning cup of coffee while enjoying the breathtaking views of the city. Take advantage of city living and enjoy dining, Polar Park, Clark University, and Holy Cross College all within a 3-mile radius and easy access to parks, and 290. Welcome home!
Zillow last checked: 8 hours ago
Listing updated: November 14, 2023 at 10:05am
Listed by:
Jim Black Group 774-314-9448,
Real Broker MA, LLC 855-450-0442,
Richard Jenkins 774-243-2110
Bought with:
Keren Danso
Century 21 XSELL REALTY
Source: MLS PIN,MLS#: 73162064
Facts & features
Interior
Bedrooms & bathrooms
- Bedrooms: 3
- Bathrooms: 2
- Full bathrooms: 1
- 1/2 bathrooms: 1
Primary bedroom
- Features: Cathedral Ceiling(s), Ceiling Fan(s), Closet
- Level: Second
- Area: 168
- Dimensions: 14 x 12
Bedroom 2
- Features: Ceiling Fan(s), Closet, Flooring - Wall to Wall Carpet
- Level: Second
- Area: 165
- Dimensions: 15 x 11
Bedroom 3
- Features: Ceiling Fan(s), Closet, Flooring - Wall to Wall Carpet
- Level: Second
- Area: 180
- Dimensions: 15 x 12
Primary bathroom
- Features: No
Bathroom 1
- Features: Bathroom - Half
- Level: First
- Area: 24
- Dimensions: 6 x 4
Bathroom 2
- Features: Bathroom - Full, Bathroom - Double Vanity/Sink, Bathroom - With Tub & Shower
- Level: Second
- Area: 88
- Dimensions: 11 x 8
Dining room
- Features: Flooring - Hardwood, Exterior Access
- Level: First
- Area: 156
- Dimensions: 13 x 12
Kitchen
- Features: Ceiling Fan(s), Flooring - Hardwood, Exterior Access
- Level: First
- Area: 132
- Dimensions: 12 x 11
Living room
- Features: Ceiling Fan(s), Flooring - Wood, Open Floorplan
- Level: First
- Area: 195
- Dimensions: 15 x 13
Heating
- Baseboard, Natural Gas
Cooling
- None
Appliances
- Laundry: In Basement
Features
- Ceiling Fan(s), Den
- Flooring: Wood, Tile, Vinyl, Flooring - Hardwood
- Doors: Insulated Doors
- Windows: Insulated Windows
- Basement: Full,Partially Finished,Walk-Out Access,Interior Entry,Garage Access
- Has fireplace: No
Interior area
- Total structure area: 1,811
- Total interior livable area: 1,811 sqft
Property
Parking
- Total spaces: 3
- Parking features: Attached, Under, Storage, Paved Drive, Off Street, Paved
- Attached garage spaces: 1
- Uncovered spaces: 2
Features
- Patio & porch: Deck - Wood
- Exterior features: Deck - Wood, Rain Gutters, City View(s)
- Has view: Yes
- View description: City
Lot
- Size: 4,968 sqft
- Features: Steep Slope
Details
- Parcel number: M:26 B:16A L:0004A,4658134
- Zoning: RL-7
Construction
Type & style
- Home type: SingleFamily
- Architectural style: Colonial
- Property subtype: Single Family Residence
- Attached to another structure: Yes
Materials
- Frame
- Foundation: Concrete Perimeter
- Roof: Shingle
Condition
- Year built: 2006
Utilities & green energy
- Electric: Circuit Breakers
- Sewer: Public Sewer
- Water: Public
- Utilities for property: for Electric Range
Green energy
- Energy efficient items: Thermostat
Community & neighborhood
Community
- Community features: Public Transportation, Shopping, Tennis Court(s), Walk/Jog Trails, Golf, Medical Facility, Highway Access, Private School, Public School, T-Station, University
Location
- Region: Worcester
Price history
| Date | Event | Price |
|---|---|---|
| 11/14/2023 | Sold | $389,900+2.6%$215/sqft |
Source: MLS PIN #73162064 | ||
| 9/21/2023 | Listed for sale | $379,900+65.2%$210/sqft |
Source: MLS PIN #73162064 | ||
| 3/16/2007 | Sold | $230,000$127/sqft |
Source: Public Record | ||
Public tax history
| Year | Property taxes | Tax assessment |
|---|---|---|
| 2025 | $4,855 +5% | $368,100 +9.5% |
| 2024 | $4,624 +3.3% | $336,300 +7.8% |
| 2023 | $4,476 +9.9% | $312,100 +16.5% |
Find assessor info on the county website
Neighborhood: 01610
Nearby schools
GreatSchools rating
- 6/10Heard Street Discovery AcademyGrades: K-6Distance: 1.4 mi
- 4/10University Pk Campus SchoolGrades: 7-12Distance: 1.1 mi
- 5/10Jacob Hiatt Magnet SchoolGrades: PK-6Distance: 1.7 mi
Schools provided by the listing agent
- Elementary: Quinsigamond El
- Middle: Worcester Ms
- High: Worcester Hs
Source: MLS PIN. This data may not be complete. We recommend contacting the local school district to confirm school assignments for this home.
Get a cash offer in 3 minutes
Find out how much your home could sell for in as little as 3 minutes with a no-obligation cash offer.
Estimated market value
$428,700
Get a cash offer in 3 minutes
Find out how much your home could sell for in as little as 3 minutes with a no-obligation cash offer.
Estimated market value
$428,700
