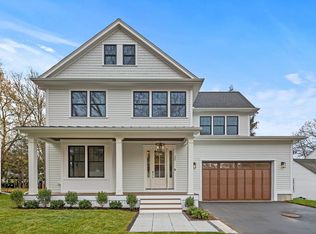Nestled on a quiet street line prime Newton Center location, this stone front single home offers comfort open living style. Spacious sunny living room boasts large window and fire place. Modern kitchen features open floor design connecting to dining room, and French doors leading to bright large family room overlooking landscaped level backyard. The 1st floor has 3 sizable bedrooms with recently renovated full and half baths. New paints and newly polished hardwood floors through out. Second floor features a private master bedroom suite with high vaulted ceiling, gas fireplace, full bath with double vanity/shower/tub, a large walk-in closet and a balcony overlooking trees in private backyard. Two-car garage. Finished walk out basement offering additional entertainment/living space. Central heating and AC. Within walking distance to Newton's top-rated public schools Minutes to Newton Center and Chestnut Hill shopping areas, Rte 9 and 95. A must-see.
This property is off market, which means it's not currently listed for sale or rent on Zillow. This may be different from what's available on other websites or public sources.
