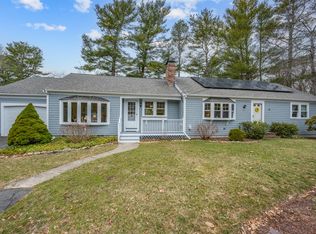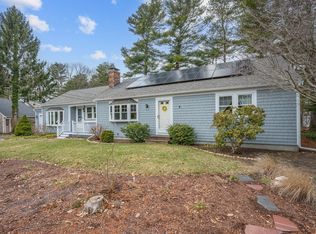Opportunity knocks. Over 3000 Square Feet of living space in this recently refreshed ranch in a nice quiet Centerville neighborhood. Enjoy the expansive living room with wood burning fireplace and deck, dining room, renovated eat in kitchen, master bedroom and bath with two additional bedrooms. Beautiful hardwood floors compliment this oversize ranch with carpeting in the bedrooms. Front entry 2-car garage with plenty of space. The lower level has its own entrance and parking spot. Over 1400 square ft of finished area for the expanded family, in-law or possible extra income. Town approval would be required. Lower level has 2 bedrooms, full bath, living and kitchen area.
This property is off market, which means it's not currently listed for sale or rent on Zillow. This may be different from what's available on other websites or public sources.


