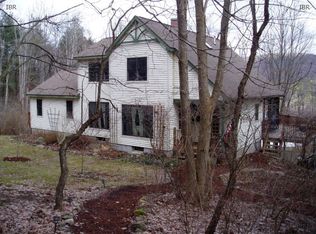Available for showing from April 5th onward. Click on website https://38hartwoodroad.shutterfly.com/ for additional details. The house has 2,400 square feet fully above grade, with kitchen, family room, living room, dining room, laundry room (with half bath), and master suite on the main level. The master suite features a luxurious bathroom (beautiful tub with jets, marble shower, heated floor, and towel warmer), walk-in closet, and also French doors to a screened-in porch. Two additional bedrooms are located on the upper level with full bath. Another 1,200 square feet is in the walkout lower level, including one of the four bedrooms, a full bath, a small office, a 600-square-foot recreation room, and a workshop area. Newly built decks and stone patios on three sides of the house offer gorgeous views in all directions. At the end of a cul-de-sac, the lot is two acres: one-third meadow (with fire pit), one-third grass (with pond), and one-third forested (with treehouse). The detached garage has an upper level for storage, and a custom-built matching shed provides ample room for gardening and power tools.
This property is off market, which means it's not currently listed for sale or rent on Zillow. This may be different from what's available on other websites or public sources.
