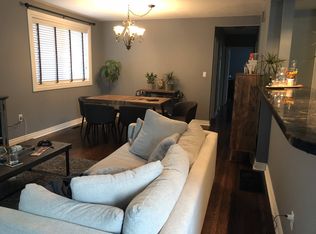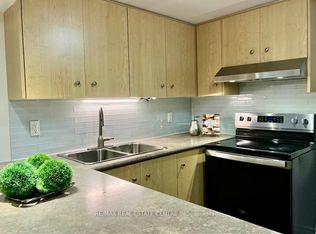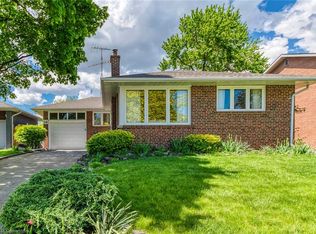Beautifully family home in desirable neighbourhood with 3 bedrooms and 2 bathrooms. The home has been fully renovated from top to bottom and is truly like new, with stainless steel appliances, hardwood floors and all new windows. The large windows contribute to a bright open concept kitchen and dining room area. The fully finished basement comes with a bar area. There is a large front covered porch accentuated with beautiful stone work and a cedar hedge surrounds the yard and provides a certain amount of privacy. There is also and over sized 2 car garage. This house is absolutely move in ready with no work to be done at all.
This property is off market, which means it's not currently listed for sale or rent on Zillow. This may be different from what's available on other websites or public sources.


