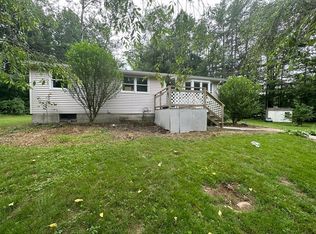Come see this gorgeous, completely renovated cape in Charlton! Tucked away on a private wooded lot, this 3 bedroom and 4 bath home has new updates throughout and lovely curb appeal! The brand new kitchen boasts all new stainless steel appliances, quartz countertops, tile flooring and recessed lighting! Relax in the living room by the beautiful fireplace. Enjoy meals and gatherings together in the detailed dining room with decorative chair rail. First floor also includes a half bath and the master bedroom with master bath! Up the beautifully painted stairway you will find 2 more spacious and sunny bedrooms and a full bath with double vanity! The walkout basement is fully finished and includes a kitchenette with granite counter tops, recessed lighting, a large family room, and a full bath! Perfect space for potential in-law or teen suite! There is a large back deck and yard for all your outdoor relaxation and fun! Two car garage underneath.Solar panels are leased. A must see home!
This property is off market, which means it's not currently listed for sale or rent on Zillow. This may be different from what's available on other websites or public sources.
