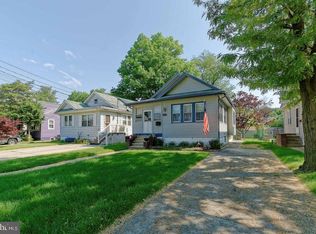
Closed
Street View
$339,000
38 Harding Ave, Oaklyn Boro, NJ 08107
3beds
2baths
--sqft
Single Family Residence
Built in 1930
5,662.8 Square Feet Lot
$353,700 Zestimate®
$--/sqft
$2,340 Estimated rent
Home value
$353,700
$311,000 - $403,000
$2,340/mo
Zestimate® history
Loading...
Owner options
Explore your selling options
What's special
Zillow last checked: January 06, 2026 at 11:15pm
Listing updated: May 30, 2025 at 07:53am
Listed by:
Robert Dekanski 732-827-5344,
Re/Max 1st Advantage,
Brian Clarke
Source: GSMLS,MLS#: 3954467
Facts & features
Price history
| Date | Event | Price |
|---|---|---|
| 5/29/2025 | Sold | $339,000-2.9% |
Source: | ||
| 4/30/2025 | Pending sale | $349,000 |
Source: | ||
| 4/23/2025 | Contingent | $349,000 |
Source: | ||
| 4/2/2025 | Listed for sale | $349,000 |
Source: | ||
Public tax history
| Year | Property taxes | Tax assessment |
|---|---|---|
| 2025 | $10,007 +6.4% | $177,900 |
| 2024 | $9,402 +46.9% | $177,900 |
| 2023 | $6,401 -0.8% | $177,900 |
Find assessor info on the county website
Neighborhood: 08107
Nearby schools
GreatSchools rating
- 5/10Oaklyn Public SchoolGrades: PK-5Distance: 0.2 mi
- 6/10Collingswood Middle SchoolGrades: 6-8Distance: 1 mi
- 3/10Collingswood Sr High SchoolGrades: 9-12Distance: 0.9 mi

Get pre-qualified for a loan
At Zillow Home Loans, we can pre-qualify you in as little as 5 minutes with no impact to your credit score.An equal housing lender. NMLS #10287.
Sell for more on Zillow
Get a free Zillow Showcase℠ listing and you could sell for .
$353,700
2% more+ $7,074
With Zillow Showcase(estimated)
$360,774