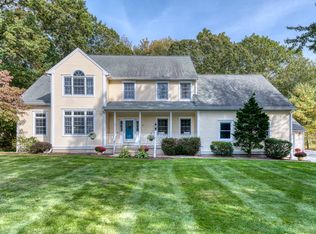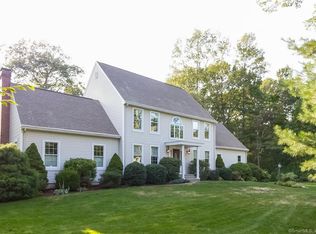One of a kind home built with thoughtful detail and pride! Exquisite floor plan on both levels with a flow built for family needs and ease of living. Almost 4k square feet of custom home. Hardwood floors on both levels just refinished. The first floor boasts a wonderful large kitchen with hard surface tops, stainless appliances, a large island with cooktop, and a very large area for dining with a triple sliding door opening to the rear covered deck and gorgeous yard. The kitchen opens directly to a very comfortable family room space with fireplace and built-ins. There is a large living room as well with media closet, which opens to a side sunroom and extends to a wrap around full length front porch, all with mahogany floors. The entrance is a nice foyer with a gorgeous turned oak tread staircase. Upstairs you'll find four good sized bedrooms, all with lighted closets. The master suite is spectacular. Off the large bedroom, is a great master bath with separate areas for shower/bath and the double sink area. The closet is absolutely huge, and opens directly to the massive upstairs laundry/office complete a vaulted ceiling, and large windows. Walk-up attic access is off the hall and is floored with about 600 sq. ft of storage! The bonus room may be your favorite! A great space with its own staircase. Oh the yard! Almost 3 acres with open areas for any kind of fun and also woods for privacy. All at the end of the cul-de-sac backing to Bolton High. CVAC and Air and so much more!
This property is off market, which means it's not currently listed for sale or rent on Zillow. This may be different from what's available on other websites or public sources.

