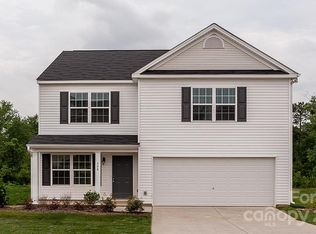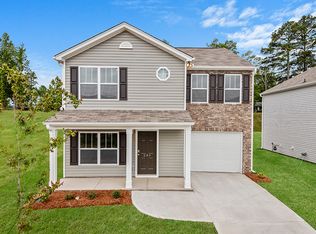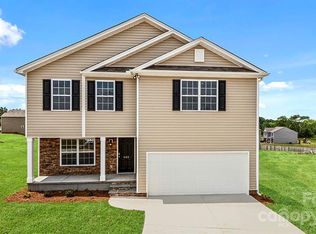Closed
$435,000
38 Hamrick Dr, Candler, NC 28715
3beds
2,206sqft
Single Family Residence
Built in 2022
0.14 Acres Lot
$448,200 Zestimate®
$197/sqft
$2,807 Estimated rent
Home value
$448,200
$426,000 - $475,000
$2,807/mo
Zestimate® history
Loading...
Owner options
Explore your selling options
What's special
Priced below appraisal and back on the market! Come home to Hamrick Farms, just minutes from West Asheville! Completed in 2022, this 3-bedroom 2.5 bath home is ready to move in. Main floor features a beautiful kitchen with granite countertops, shaker style cabinets, stainless steel appliances, pantry and Mohawk wood look flooring throughout first floor. Enjoy your meals inside at your large dining area or dine al fresco on your spacious deck right off living area. Liiving room features a cozy gas fireplace for cooler evenings. Head upstairs to the large primary suite with a generously sized closet and 5' walk in shower with glass enclosure and double sinks in the primary bathroom. Another two bedrooms, full bath, and loft space complete the upstairs. This home features an unfinished basement with a roughed-in full bathroom and a two-car garage. Owner updates include an epoxy floor in the garage and partial insulation in the basement. Don't miss out on this great move-in ready home.
Zillow last checked: 8 hours ago
Listing updated: December 20, 2023 at 08:29am
Listing Provided by:
Clarissa Hyatt-Zack ClarissaSellsWNC@gmail.com,
EXP Realty LLC,
Elle Inzer,
EXP Realty LLC
Bought with:
Margaret Vestal
RE/MAX Executive
Source: Canopy MLS as distributed by MLS GRID,MLS#: 4040234
Facts & features
Interior
Bedrooms & bathrooms
- Bedrooms: 3
- Bathrooms: 3
- Full bathrooms: 2
- 1/2 bathrooms: 1
Primary bedroom
- Level: Upper
Primary bedroom
- Level: Upper
Bedroom s
- Level: Upper
Bedroom s
- Level: Upper
Bedroom s
- Level: Upper
Bedroom s
- Level: Upper
Bathroom half
- Level: Main
Bathroom full
- Level: Upper
Bathroom full
- Level: Upper
Bathroom half
- Level: Main
Bathroom full
- Level: Upper
Bathroom full
- Level: Upper
Breakfast
- Level: Main
Breakfast
- Level: Main
Dining room
- Level: Main
Dining room
- Level: Main
Family room
- Level: Main
Family room
- Level: Main
Kitchen
- Level: Main
Kitchen
- Level: Main
Laundry
- Level: Upper
Laundry
- Level: Upper
Loft
- Level: Upper
Loft
- Level: Upper
Heating
- Heat Pump
Cooling
- Heat Pump
Appliances
- Included: Dishwasher, Disposal, Electric Cooktop, Electric Oven, Electric Range, Electric Water Heater, Microwave, Plumbed For Ice Maker, Refrigerator, Self Cleaning Oven, Washer/Dryer
- Laundry: Upper Level
Features
- Open Floorplan, Walk-In Closet(s)
- Flooring: Carpet, Linoleum, Vinyl
- Basement: Exterior Entry,Interior Entry
- Attic: Pull Down Stairs
- Fireplace features: Family Room, Insert, Propane
Interior area
- Total structure area: 2,206
- Total interior livable area: 2,206 sqft
- Finished area above ground: 2,206
- Finished area below ground: 0
Property
Parking
- Total spaces: 2
- Parking features: Attached Garage, Garage Door Opener, Garage on Main Level
- Attached garage spaces: 2
Features
- Levels: Two
- Stories: 2
- Patio & porch: Deck, Front Porch
Lot
- Size: 0.14 Acres
- Features: Cul-De-Sac, Sloped
Details
- Parcel number: 961736084900000
- Zoning: R-2
- Special conditions: Standard
Construction
Type & style
- Home type: SingleFamily
- Architectural style: Traditional
- Property subtype: Single Family Residence
Materials
- Vinyl
- Foundation: Other - See Remarks
- Roof: Fiberglass
Condition
- New construction: No
- Year built: 2022
Details
- Builder name: D R Horton
Utilities & green energy
- Sewer: Public Sewer
- Water: City
- Utilities for property: Underground Power Lines
Community & neighborhood
Location
- Region: Candler
- Subdivision: Hamrick Farms
HOA & financial
HOA
- Has HOA: Yes
- HOA fee: $47 monthly
- Association name: Lifestyle Property Management
- Association phone: 828-274-1081
Other
Other facts
- Listing terms: Cash,Conventional
- Road surface type: Concrete, Paved
Price history
| Date | Event | Price |
|---|---|---|
| 12/13/2023 | Sold | $435,000$197/sqft |
Source: | ||
| 11/7/2023 | Listed for sale | $435,000$197/sqft |
Source: | ||
| 10/5/2023 | Pending sale | $435,000$197/sqft |
Source: | ||
| 8/31/2023 | Price change | $435,000-2.8%$197/sqft |
Source: | ||
| 8/18/2023 | Price change | $447,500-0.6%$203/sqft |
Source: | ||
Public tax history
| Year | Property taxes | Tax assessment |
|---|---|---|
| 2024 | $2,510 +3.8% | $393,600 +0.6% |
| 2023 | $2,419 +16501.6% | $391,400 +478.1% |
| 2022 | $15 | $67,700 |
Find assessor info on the county website
Neighborhood: 28715
Nearby schools
GreatSchools rating
- 7/10Sand Hill-Venable ElementaryGrades: PK-4Distance: 0.9 mi
- 6/10Enka MiddleGrades: 7-8Distance: 0.6 mi
- 6/10Enka HighGrades: 9-12Distance: 1.8 mi
Schools provided by the listing agent
- Elementary: Candler/Enka
- Middle: Enka
- High: Enka
Source: Canopy MLS as distributed by MLS GRID. This data may not be complete. We recommend contacting the local school district to confirm school assignments for this home.
Get a cash offer in 3 minutes
Find out how much your home could sell for in as little as 3 minutes with a no-obligation cash offer.
Estimated market value
$448,200
Get a cash offer in 3 minutes
Find out how much your home could sell for in as little as 3 minutes with a no-obligation cash offer.
Estimated market value
$448,200



