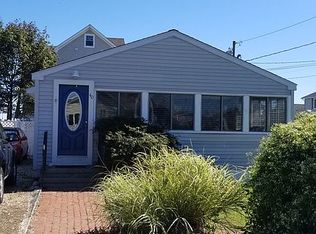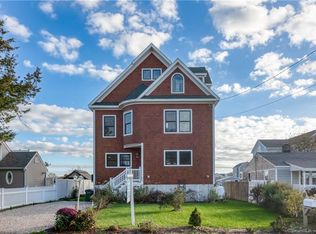Sold for $485,000 on 06/14/23
$485,000
38 Hammock Parkway, Clinton, CT 06413
2beds
744sqft
Single Family Residence
Built in 1953
4,791.6 Square Feet Lot
$505,700 Zestimate®
$652/sqft
$2,233 Estimated rent
Home value
$505,700
$465,000 - $551,000
$2,233/mo
Zestimate® history
Loading...
Owner options
Explore your selling options
What's special
This is FOR SALE BY OWNER, Completely remodeled seasonal beach cottage 3 houses from the private community beach. Almost everything is new... New kitchen, bathroom, plumbing, electrical, septic, Mitsubishi split ducted air and heating system. New windows, walls, ceilings, insulation, plantation shutters, and a bluestone patio. New propane fireplace insert, stove top and tankless water heater. Roof is only 7 years old. Large shed with new roof and siding. Refinished amazing wood floors. Beautifully landscaped. Gravel parking for two large cars.
Zillow last checked: 8 hours ago
Listing updated: June 15, 2023 at 06:53am
Listed by:
Kris J. Lippi 855-283-0001,
Get Listed Realty 855-283-0001
Bought with:
Jody L. Smaglis, RES.0759115
Coldwell Banker Realty
Source: Smart MLS,MLS#: 170571248
Facts & features
Interior
Bedrooms & bathrooms
- Bedrooms: 2
- Bathrooms: 1
- Full bathrooms: 1
Primary bedroom
- Features: Hardwood Floor
- Level: Main
- Area: 110 Square Feet
- Dimensions: 11 x 10
Bedroom
- Features: Hardwood Floor
- Level: Main
- Area: 88 Square Feet
- Dimensions: 11 x 8
Kitchen
- Features: Breakfast Bar, Corian Counters
- Level: Main
- Area: 99 Square Feet
- Dimensions: 11 x 9
Living room
- Features: Gas Log Fireplace, Hardwood Floor
- Level: Main
- Area: 220 Square Feet
- Dimensions: 20 x 11
Sun room
- Features: Dining Area
- Level: Main
- Area: 176 Square Feet
- Dimensions: 16 x 11
Heating
- Heat Pump, Hot Water, Electric, Propane
Cooling
- Heat Pump
Appliances
- Included: Gas Cooktop, Electric Range, Microwave, Range Hood, Refrigerator, Washer, Dryer, Tankless Water Heater
Features
- Windows: Thermopane Windows
- Basement: None
- Attic: Pull Down Stairs,Storage
- Number of fireplaces: 1
- Fireplace features: Insert
Interior area
- Total structure area: 744
- Total interior livable area: 744 sqft
- Finished area above ground: 744
Property
Parking
- Parking features: Off Street, Driveway
- Has uncovered spaces: Yes
Features
- Patio & porch: Patio, Porch
- Exterior features: Rain Gutters
- Waterfront features: Association Optional, Beach, Beach Access
Lot
- Size: 4,791 sqft
- Features: Subdivided, In Flood Zone, Level
Details
- Additional structures: Shed(s)
- Parcel number: 949092
- Zoning: R-10
Construction
Type & style
- Home type: SingleFamily
- Architectural style: Cottage
- Property subtype: Single Family Residence
Materials
- Shingle Siding, Cedar, Wood Siding
- Foundation: None
- Roof: Asphalt
Condition
- New construction: No
- Year built: 1953
Utilities & green energy
- Sewer: Septic Tank
- Water: Public
- Utilities for property: Cable Available
Green energy
- Energy efficient items: Ridge Vents, Windows
Community & neighborhood
Location
- Region: Clinton
- Subdivision: Harbor View
HOA & financial
HOA
- Has HOA: Yes
- HOA fee: $150 annually
- Amenities included: Lake/Beach Access
- Services included: Maintenance Grounds
Price history
| Date | Event | Price |
|---|---|---|
| 6/14/2023 | Sold | $485,000+10.2%$652/sqft |
Source: | ||
| 5/22/2023 | Contingent | $440,000$591/sqft |
Source: | ||
| 5/18/2023 | Listed for sale | $440,000+67.9%$591/sqft |
Source: | ||
| 7/21/2020 | Sold | $262,000-4.2%$352/sqft |
Source: | ||
| 7/6/2020 | Listed for sale | $273,500$368/sqft |
Source: Page Taft - Christie's IRE #170304145 | ||
Public tax history
| Year | Property taxes | Tax assessment |
|---|---|---|
| 2025 | $6,388 +2.9% | $205,132 |
| 2024 | $6,207 +1.4% | $205,132 |
| 2023 | $6,119 | $205,132 |
Find assessor info on the county website
Neighborhood: 06413
Nearby schools
GreatSchools rating
- 7/10Jared Eliot SchoolGrades: 5-8Distance: 2.4 mi
- 7/10The Morgan SchoolGrades: 9-12Distance: 2.7 mi
- 7/10Lewin G. Joel Jr. SchoolGrades: PK-4Distance: 2.9 mi
Schools provided by the listing agent
- Elementary: Lewin G. Joel
- Middle: Jared Eliot
- High: Morgan
Source: Smart MLS. This data may not be complete. We recommend contacting the local school district to confirm school assignments for this home.

Get pre-qualified for a loan
At Zillow Home Loans, we can pre-qualify you in as little as 5 minutes with no impact to your credit score.An equal housing lender. NMLS #10287.
Sell for more on Zillow
Get a free Zillow Showcase℠ listing and you could sell for .
$505,700
2% more+ $10,114
With Zillow Showcase(estimated)
$515,814
