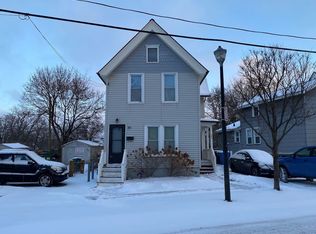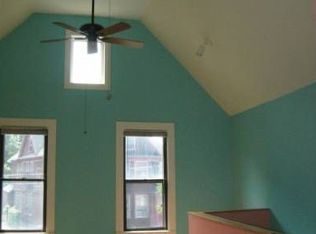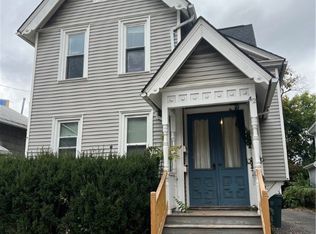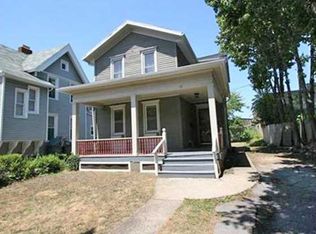Closed
$210,000
38 Hamilton St, Rochester, NY 14620
3beds
1,290sqft
Single Family Residence
Built in 1880
3,031.78 Square Feet Lot
$213,000 Zestimate®
$163/sqft
$1,987 Estimated rent
Home value
$213,000
$202,000 - $224,000
$1,987/mo
Zestimate® history
Loading...
Owner options
Explore your selling options
What's special
**Price Improvement**
9/18 Sunday Morning Open House, 10-1130am.
South Wedge Stunner! No corners cut on this immaculate 3 bedroom home, on the city's South West Side. Everything you need to enjoy first floor living is present, with a bedroom, kitchen & full bath, dining area, living room and laundry on first level. Find two more bedrooms on second floor. Light colored luxury vinyl flooring throughout, provides the look and charm of original hardwoods, but with an updated and quality feel. Kitchen completely remodeled with brand new ceiling and recessed lighting on dimmers, soft close kitchen cabinets, butcher block counter tops, emerald green ceramic backsplash, stainless steel refrigerator and matching gas stove with vented exhaust hood. Off the kitchen, you'll find an elegantly upgraded bathroom with white ceramic tile floor, full glass standing shower, with rainfall shower head & handheld, and same gorgeous emerald green tile, floor to ceiling. New toilet, vanity and LED bathroom mirror. Stackable laundry area is to the rear of the kitchen. Full basement for additional storage. Natural light is abundant, with floor to ceiling windows in front room. Several vinyl windows throughout, with newly added molding. New light fixtures and sconces throughout, and brushed nickel ceiling fan in living room. Driveway on side of house. Gated front yard, neatly and modestly landscaped. Secluded and shaded back yard for private enjoyment. Location is Prime!!! Walking distance to all the boutiques, grocery, eateries, brewery and wine bars the South Wedge has to offer. Highly walkable neighborhood, with access to public transit. Minutes from downtown, U of R, Strong hospital, Highland Hospital, and Genesee Riverway Trails! Put the stress of house hunting in your review, and end this year on high note! Offers will be presented on Tuesday evening, on September 23rd.
Zillow last checked: 8 hours ago
Listing updated: December 23, 2025 at 09:38am
Listed by:
Cora Murphy 585-259-8363,
One Eighty Realty LLC
Bought with:
Anthony C. Butera, 10491209556
Keller Williams Realty Greater Rochester
Source: NYSAMLSs,MLS#: R1638722 Originating MLS: Rochester
Originating MLS: Rochester
Facts & features
Interior
Bedrooms & bathrooms
- Bedrooms: 3
- Bathrooms: 1
- Full bathrooms: 1
- Main level bathrooms: 1
- Main level bedrooms: 1
Heating
- Gas, Forced Air
Cooling
- Window Unit(s)
Appliances
- Included: Gas Oven, Gas Range, Gas Water Heater, Refrigerator
Features
- Separate/Formal Living Room, Pantry, Bedroom on Main Level
- Flooring: Hardwood, Varies, Vinyl
- Basement: Full
- Has fireplace: No
Interior area
- Total structure area: 1,290
- Total interior livable area: 1,290 sqft
Property
Parking
- Parking features: No Garage
Features
- Levels: Two
- Stories: 2
- Exterior features: Concrete Driveway
Lot
- Size: 3,031 sqft
- Dimensions: 37 x 80
- Features: Near Public Transit, Rectangular, Rectangular Lot, Residential Lot
Details
- Parcel number: 26140012155000010410000000
- Special conditions: Standard
Construction
Type & style
- Home type: SingleFamily
- Architectural style: Two Story
- Property subtype: Single Family Residence
Materials
- Other, See Remarks
- Foundation: Block
Condition
- Resale
- Year built: 1880
Utilities & green energy
- Sewer: Connected
- Water: Connected, Public
- Utilities for property: Sewer Connected, Water Connected
Community & neighborhood
Location
- Region: Rochester
- Subdivision: Johnson & Atkinson Tr
Other
Other facts
- Listing terms: Cash,Conventional,FHA,VA Loan
Price history
| Date | Event | Price |
|---|---|---|
| 12/23/2025 | Sold | $210,000+5.1%$163/sqft |
Source: | ||
| 10/24/2025 | Pending sale | $199,900$155/sqft |
Source: | ||
| 10/7/2025 | Price change | $199,900-13%$155/sqft |
Source: | ||
| 9/18/2025 | Listed for sale | $229,900-2.1%$178/sqft |
Source: | ||
| 9/17/2025 | Listing removed | $234,900$182/sqft |
Source: | ||
Public tax history
| Year | Property taxes | Tax assessment |
|---|---|---|
| 2024 | -- | $150,000 +43.3% |
| 2023 | -- | $104,700 |
| 2022 | -- | $104,700 |
Find assessor info on the county website
Neighborhood: South Wedge
Nearby schools
GreatSchools rating
- 3/10Anna Murray-Douglass AcademyGrades: PK-8Distance: 0.6 mi
- 2/10School Without WallsGrades: 9-12Distance: 0.5 mi
- 1/10James Monroe High SchoolGrades: 9-12Distance: 0.6 mi
Schools provided by the listing agent
- District: Rochester
Source: NYSAMLSs. This data may not be complete. We recommend contacting the local school district to confirm school assignments for this home.



