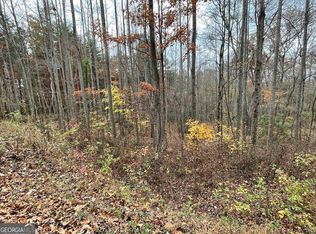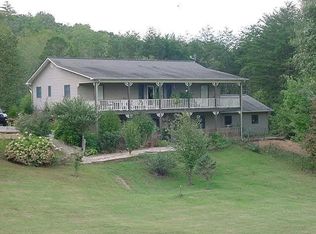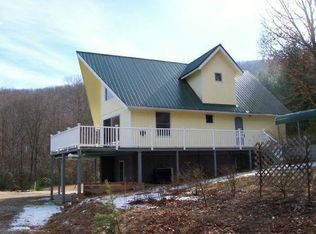Closed
$467,125
38 Hamilton Rd, Blairsville, GA 30512
5beds
3,000sqft
Single Family Residence
Built in 1999
2.64 Acres Lot
$464,000 Zestimate®
$156/sqft
$3,120 Estimated rent
Home value
$464,000
$422,000 - $510,000
$3,120/mo
Zestimate® history
Loading...
Owner options
Explore your selling options
What's special
Seller's said SELL and this one is priced to move!! Welcome to this stunning and spacious five-bedroom family home nestled on 2.64 pristine acres with captivating mountain views. Situated on a corner lot with dual road access, this property offers endless possibilities. The main floor boasts two bedrooms, two full baths, and a large living room and kitchen, all complemented by covered 10-foot porches for relaxation and enjoyment. A huge laundry and pantry room provides versatility as a home office or additional living space. The full daylight walkout basement features a kitchen, living room, dining room, three bedrooms with ample closet space, and a full bathroom with handicap accessible doorways - ideal for an in-law suite or rental opportunity. Modern amenities include fiber Internet, HVAC, new LVP floors, newer appliances, water heater, and carpet in the basement, ensuring comfort and convenience. Outside, a 45 x 30 pad offers potential for an additional garage or workshop, while a beautifully landscaped backyard with mature hardwood trees and a natural spring creates a tranquil retreat. Enjoy multiple fire pit areas, a 100-foot zip line, and space for outdoor activities like target practice.With RV parking, a two-car garage, two-car carport, and the option to build a second home for family or rental income, this property truly embodies the perfect family home inside and out. Schedule a tour today and envision the endless possibilities that await in this remarkable estate. More pictures coming soon!
Zillow last checked: 8 hours ago
Listing updated: April 08, 2025 at 12:43pm
Listed by:
Howard and Mayfield Group 706-745-8097,
RE/MAX Town & Country,
Kimberly Mayfield 706-745-8097,
RE/MAX Town & Country
Bought with:
Kimberly Mayfield, 397572
RE/MAX Town & Country
Source: GAMLS,MLS#: 10332719
Facts & features
Interior
Bedrooms & bathrooms
- Bedrooms: 5
- Bathrooms: 3
- Full bathrooms: 3
- Main level bathrooms: 2
- Main level bedrooms: 2
Heating
- Central
Cooling
- Ceiling Fan(s), Central Air
Appliances
- Included: Dishwasher, Dryer, Electric Water Heater, Microwave, Refrigerator, Washer
- Laundry: Laundry Closet
Features
- Master On Main Level
- Flooring: Carpet, Tile
- Basement: Finished,Full
- Has fireplace: No
Interior area
- Total structure area: 3,000
- Total interior livable area: 3,000 sqft
- Finished area above ground: 1,500
- Finished area below ground: 1,500
Property
Parking
- Parking features: Carport, Garage
- Has garage: Yes
- Has carport: Yes
Features
- Levels: Two
- Stories: 2
- Exterior features: Garden
- Has view: Yes
- View description: Mountain(s)
Lot
- Size: 2.64 Acres
- Features: Level
Details
- Parcel number: 056D 031 A
Construction
Type & style
- Home type: SingleFamily
- Architectural style: Traditional
- Property subtype: Single Family Residence
Materials
- Vinyl Siding
- Roof: Composition
Condition
- Resale
- New construction: No
- Year built: 1999
Utilities & green energy
- Sewer: Septic Tank
- Water: Public
- Utilities for property: High Speed Internet
Community & neighborhood
Community
- Community features: None
Location
- Region: Blairsville
- Subdivision: None
HOA & financial
HOA
- Has HOA: No
- Services included: None
Other
Other facts
- Listing agreement: Exclusive Right To Sell
- Listing terms: 1031 Exchange,Cash,USDA Loan
Price history
| Date | Event | Price |
|---|---|---|
| 10/17/2024 | Sold | $467,125-6.4%$156/sqft |
Source: | ||
| 9/13/2024 | Pending sale | $499,000$166/sqft |
Source: | ||
| 9/13/2024 | Contingent | $499,000$166/sqft |
Source: | ||
| 8/29/2024 | Price change | $499,000-9.1%$166/sqft |
Source: | ||
| 7/26/2024 | Price change | $549,000-0.2%$183/sqft |
Source: NGBOR #405244 Report a problem | ||
Public tax history
| Year | Property taxes | Tax assessment |
|---|---|---|
| 2024 | $2,006 +13.1% | $176,400 +17.4% |
| 2023 | $1,774 +5.7% | $150,240 +19.2% |
| 2022 | $1,679 +4.2% | $126,080 +23.3% |
Find assessor info on the county website
Neighborhood: 30512
Nearby schools
GreatSchools rating
- NAUnion County Primary SchoolGrades: PK-2Distance: 4.6 mi
- 5/10Union County Middle SchoolGrades: 6-8Distance: 4.7 mi
- 8/10Union County High SchoolGrades: 9-12Distance: 4.9 mi
Schools provided by the listing agent
- Elementary: Union County Primary/Elementar
- Middle: Union County
- High: Union County
Source: GAMLS. This data may not be complete. We recommend contacting the local school district to confirm school assignments for this home.
Get a cash offer in 3 minutes
Find out how much your home could sell for in as little as 3 minutes with a no-obligation cash offer.
Estimated market value$464,000
Get a cash offer in 3 minutes
Find out how much your home could sell for in as little as 3 minutes with a no-obligation cash offer.
Estimated market value
$464,000


