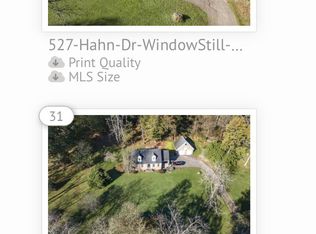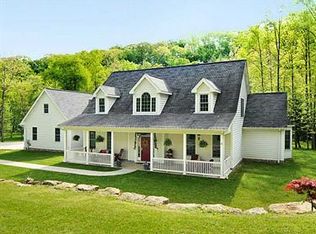Sold for $800,000
$800,000
38 Hahn Rd W, Canonsburg, PA 15317
4beds
4,000sqft
Single Family Residence
Built in 1995
3.73 Acres Lot
$815,300 Zestimate®
$200/sqft
$3,553 Estimated rent
Home value
$815,300
Estimated sales range
Not available
$3,553/mo
Zestimate® history
Loading...
Owner options
Explore your selling options
What's special
Beautifully maintained home privately located on 3.73 acres. Feel total privacy while being only minutes from Rt. 19, I-79 and Southpointe. 4 spacious bedrooms, with main floor primary suite. Large family room with oversized windows and fireplace opens to gourmet kitchen and dining room. Sit on the screened in porch and enjoy views of Valleybrook country club.
2 large out buildings on property as well. One is currently used as a workshop and the other an oversized vehicle garage. 20x26x9 for garage structure measurements. Generator ensures your home is running smoothly no matter the conditions. Come and see all the amenities this home offers!
Zillow last checked: 8 hours ago
Listing updated: October 13, 2025 at 07:46pm
Listed by:
Kayleigh Petrone 724-941-9400,
Keller Williams Realty
Bought with:
Bob Stienstraw, RS328571
RIVER POINT REALTY, LLC
Source: WPMLS,MLS#: 1697546 Originating MLS: West Penn Multi-List
Originating MLS: West Penn Multi-List
Facts & features
Interior
Bedrooms & bathrooms
- Bedrooms: 4
- Bathrooms: 4
- Full bathrooms: 3
- 1/2 bathrooms: 1
Primary bedroom
- Level: Main
- Dimensions: 16x16
Bedroom 2
- Level: Lower
- Dimensions: 14x12
Bedroom 3
- Level: Lower
- Dimensions: 13x12
Bedroom 4
- Level: Lower
- Dimensions: 12x12
Bonus room
- Level: Lower
- Dimensions: 14x12
Dining room
- Level: Main
- Dimensions: 12x18
Family room
- Level: Lower
- Dimensions: 24x21
Kitchen
- Level: Main
- Dimensions: 12x25
Laundry
- Level: Main
- Dimensions: 14x12
Laundry
- Level: Lower
- Dimensions: 16x10
Living room
- Level: Main
- Dimensions: 24x24
Heating
- Forced Air, Gas
Cooling
- Central Air, Electric
Appliances
- Included: Some Electric Appliances, Some Gas Appliances, Cooktop, Dryer, Dishwasher, Disposal, Refrigerator, Stove, Trash Compactor, Washer
Features
- Hot Tub/Spa, Kitchen Island, Window Treatments
- Flooring: Hardwood, Tile, Carpet
- Windows: Multi Pane, Screens, Window Treatments
- Basement: Walk-Out Access
- Number of fireplaces: 2
- Fireplace features: Lower Level, Main Level
Interior area
- Total structure area: 4,000
- Total interior livable area: 4,000 sqft
Property
Parking
- Total spaces: 4
- Parking features: Attached, Detached, Garage, Garage Door Opener
- Has attached garage: Yes
Features
- Has spa: Yes
- Spa features: Hot Tub
Lot
- Size: 3.73 Acres
- Dimensions: 3.73
Details
- Parcel number: 1400130000001207
Construction
Type & style
- Home type: SingleFamily
- Architectural style: Chalet/Alpine,Raised Ranch
- Property subtype: Single Family Residence
Materials
- Frame
- Roof: Metal
Condition
- Resale
- Year built: 1995
Utilities & green energy
- Sewer: Septic Tank
- Water: Well
Community & neighborhood
Location
- Region: Canonsburg
Price history
| Date | Event | Price |
|---|---|---|
| 10/14/2025 | Pending sale | $819,000+2.4%$205/sqft |
Source: | ||
| 10/10/2025 | Sold | $800,000-2.3%$200/sqft |
Source: | ||
| 8/28/2025 | Contingent | $819,000$205/sqft |
Source: | ||
| 7/23/2025 | Price change | $819,000-8.9%$205/sqft |
Source: | ||
| 7/18/2025 | Listed for sale | $899,000$225/sqft |
Source: | ||
Public tax history
| Year | Property taxes | Tax assessment |
|---|---|---|
| 2025 | $9,801 +4% | $582,000 |
| 2024 | $9,423 | $582,000 |
| 2023 | $9,423 +1.9% | $582,000 |
Find assessor info on the county website
Neighborhood: 15317
Nearby schools
GreatSchools rating
- 6/10Hills-Hendersonville El SchoolGrades: K-4Distance: 1.3 mi
- 7/10Canonsburg Middle SchoolGrades: 7-8Distance: 4.6 mi
- 6/10Canon-Mcmillan Senior High SchoolGrades: 9-12Distance: 4.2 mi
Schools provided by the listing agent
- District: Canon McMillan
Source: WPMLS. This data may not be complete. We recommend contacting the local school district to confirm school assignments for this home.
Get pre-qualified for a loan
At Zillow Home Loans, we can pre-qualify you in as little as 5 minutes with no impact to your credit score.An equal housing lender. NMLS #10287.

