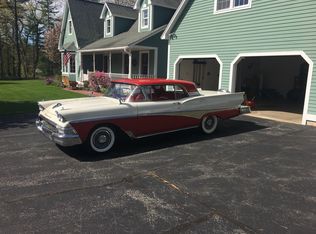This large, 3 bedroom 2 bath colonial style home on nearly 4 acres won't disappoint! A simple home with all the features, making it one of the best options in today's market. From the full size farmers porch, large 3 bay garage and generator hookup to the finished basement, oversized sunken patio and hot tub to the large and private yard, this home provides what you'll want to enjoy life at home! Come home to 38 Guinea to enjoy the summer on the patio and cooler nights in the hot tub or even host a larger than life gathering with friends and family to complete that hot summer week!
This property is off market, which means it's not currently listed for sale or rent on Zillow. This may be different from what's available on other websites or public sources.

