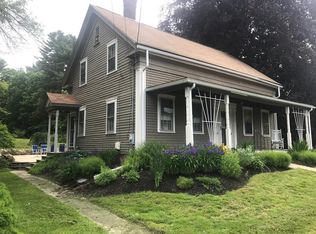Sold for $2,025,000
$2,025,000
38 Grove St, Reading, MA 01867
5beds
5,189sqft
Single Family Residence
Built in 2022
0.44 Acres Lot
$2,175,500 Zestimate®
$390/sqft
$7,019 Estimated rent
Home value
$2,175,500
$2.02M - $2.35M
$7,019/mo
Zestimate® history
Loading...
Owner options
Explore your selling options
What's special
Enjoy the grandeur of what feels like unlimited space in this stunning Reading, New Construction Modern Farmhouse. Step in from the quintessential farmer's porch into a revealing traditional entry featuring an executive home office and formal dining. The designer kitchen will showcase an extra-long island for those casual nights and a walk-in pantry one can only dream about. The great room features a gas fireplace and cathedral ceilings adjoining the kitchen, with a sliding glass door that creates easy access to the exterior. The large spacious mudroom off the two-car garage makes for quick, easy mornings where everyone's things are organized and ready, and with the kitchen nearby, unloading those groceries is a breeze. The primary bedroom is highlighted by a walk-in closet and ensuite with a soaking tub and shower. With a finished basement and finished 3rd floor, this home leaves nothing more to be desired when looking for that perfect suburban home.
Zillow last checked: 8 hours ago
Listing updated: August 31, 2023 at 09:25am
Listed by:
Erica Covelle 617-962-1591,
Compass 617-206-3333
Bought with:
Andersen Group Realty
Keller Williams Realty Boston Northwest
Source: MLS PIN,MLS#: 73051056
Facts & features
Interior
Bedrooms & bathrooms
- Bedrooms: 5
- Bathrooms: 5
- Full bathrooms: 4
- 1/2 bathrooms: 1
Primary bedroom
- Level: Second
- Area: 156.67
- Dimensions: 15.67 x 10
Bedroom 2
- Level: Second
- Area: 188.22
- Dimensions: 14.67 x 12.83
Bedroom 3
- Level: Second
- Area: 188.22
- Dimensions: 12.83 x 14.67
Bedroom 4
- Level: Second
- Area: 187.92
- Dimensions: 13.67 x 13.75
Bedroom 5
- Level: Third
- Area: 357.5
- Dimensions: 21.67 x 16.5
Primary bathroom
- Features: Yes
Bathroom 1
- Level: First
- Area: 41.11
- Dimensions: 6.17 x 6.67
Bathroom 2
- Level: Second
- Area: 112.81
- Dimensions: 10.92 x 10.33
Bathroom 3
- Level: Second
- Area: 62
- Dimensions: 6 x 10.33
Dining room
- Level: First
- Area: 235.89
- Dimensions: 14.67 x 16.08
Family room
- Level: Basement
Kitchen
- Level: First
- Area: 255.44
- Dimensions: 17.42 x 14.67
Living room
- Level: First
- Area: 358.75
- Dimensions: 20.5 x 17.5
Office
- Level: First
- Area: 187.92
- Dimensions: 13.67 x 13.75
Heating
- Forced Air, Natural Gas
Cooling
- Central Air
Appliances
- Included: Tankless Water Heater, Range, Dishwasher, Disposal, Microwave, Refrigerator, Plumbed For Ice Maker
- Laundry: Second Floor, Electric Dryer Hookup, Washer Hookup
Features
- 3/4 Bath, Home Office, Entry Hall, Game Room, Internet Available - Unknown
- Flooring: Tile, Hardwood
- Basement: Full,Finished,Partially Finished,Walk-Out Access,Interior Entry,Garage Access
- Number of fireplaces: 1
Interior area
- Total structure area: 5,189
- Total interior livable area: 5,189 sqft
Property
Parking
- Total spaces: 6
- Parking features: Attached, Garage Door Opener, Storage, Garage Faces Side, Paved Drive, Off Street, Driveway, Paved
- Attached garage spaces: 2
- Uncovered spaces: 4
Features
- Patio & porch: Porch, Patio
- Exterior features: Porch, Patio, Rain Gutters, Professional Landscaping
Lot
- Size: 0.44 Acres
- Features: Cleared, Level
Details
- Parcel number: 5207154
- Zoning: S15
Construction
Type & style
- Home type: SingleFamily
- Architectural style: Colonial,Farmhouse
- Property subtype: Single Family Residence
Materials
- Frame
- Foundation: Concrete Perimeter
- Roof: Shingle,Metal
Condition
- Year built: 2022
Utilities & green energy
- Electric: 200+ Amp Service
- Sewer: Public Sewer
- Water: Public
- Utilities for property: for Gas Range, for Electric Dryer, Washer Hookup, Icemaker Connection
Green energy
- Energy efficient items: Thermostat
Community & neighborhood
Community
- Community features: Public Transportation, Shopping, Tennis Court(s), Park, Walk/Jog Trails, Golf, Medical Facility, Laundromat, Conservation Area, Highway Access, House of Worship, Private School, Public School
Location
- Region: Reading
Other
Other facts
- Road surface type: Paved
Price history
| Date | Event | Price |
|---|---|---|
| 6/6/2023 | Sold | $2,025,000-3.5%$390/sqft |
Source: MLS PIN #73051056 Report a problem | ||
| 5/1/2023 | Contingent | $2,099,000$405/sqft |
Source: MLS PIN #73051056 Report a problem | ||
| 3/29/2023 | Price change | $2,099,000-4.2%$405/sqft |
Source: MLS PIN #73051056 Report a problem | ||
| 1/26/2023 | Listed for sale | $2,189,900-0.5%$422/sqft |
Source: MLS PIN #73051056 Report a problem | ||
| 12/28/2022 | Listing removed | $2,200,000$424/sqft |
Source: MLS PIN #73051056 Report a problem | ||
Public tax history
| Year | Property taxes | Tax assessment |
|---|---|---|
| 2025 | $20,614 +24.2% | $1,809,800 +27.8% |
| 2024 | $16,598 +109.4% | $1,416,200 +124.9% |
| 2023 | $7,927 | $629,600 |
Find assessor info on the county website
Neighborhood: 01867
Nearby schools
GreatSchools rating
- 9/10Birch Meadow Elementary SchoolGrades: K-5Distance: 0.5 mi
- 8/10Arthur W Coolidge Middle SchoolGrades: 6-8Distance: 0.6 mi
- 9/10Reading Memorial High SchoolGrades: 9-12Distance: 0.6 mi
Schools provided by the listing agent
- Elementary: Birch Meadow
- Middle: A W Coolidge
- High: Reading Mem
Source: MLS PIN. This data may not be complete. We recommend contacting the local school district to confirm school assignments for this home.
Get a cash offer in 3 minutes
Find out how much your home could sell for in as little as 3 minutes with a no-obligation cash offer.
Estimated market value$2,175,500
Get a cash offer in 3 minutes
Find out how much your home could sell for in as little as 3 minutes with a no-obligation cash offer.
Estimated market value
$2,175,500
