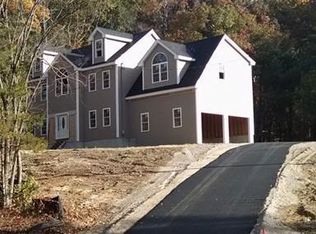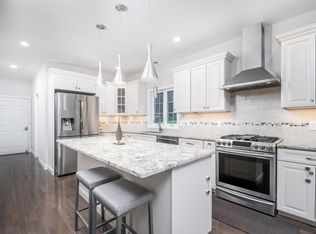Impeccably maintained colonial, with tasteful upgrades, inside and out, awaits a new owner. As you enter the front door a fire placed living room with hardwood floors welcomes you and opens into an updated eat in kitchen with new cabinets, granite counter tops, and stainless appliances. The kitchen leads into cathedral ceiling sun-room with walls of windows, wood stove, and slider access to front and rear decks. Two additional rooms on first floor, one which could serve as first floor master next to updated full bathroom. Second floor has two additional generously sized bedrooms both with wood flooring. A updated full bath, with granite counter-top, completes this floor. Finished basement offers great area for bonus, recreation, or TV room. Lavish stone walls, walk ways, spacious deck and lovely landscaping surround this home. Large driveway offering plenty of turn around space and additional room for parking with private backyard.
This property is off market, which means it's not currently listed for sale or rent on Zillow. This may be different from what's available on other websites or public sources.

