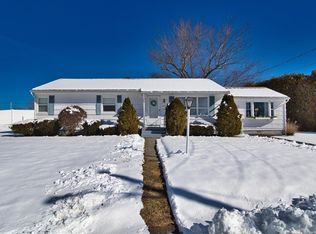Sold for $462,500
$462,500
38 Greenwood Rd, Somerset, MA 02726
4beds
1,484sqft
Single Family Residence
Built in 1960
0.28 Acres Lot
$494,000 Zestimate®
$312/sqft
$3,099 Estimated rent
Home value
$494,000
$445,000 - $548,000
$3,099/mo
Zestimate® history
Loading...
Owner options
Explore your selling options
What's special
NEED EXTENDED LIVING? 4-5 BEDS !!! 4 BEDS UPSTAIRS. 1 DOWNSTAIRS. NICE FLOW TO A TRADITIONAL RANCH W/ A FLEX-FLOOR PLAN. UPSTAIRS, BIG LIVING RM W/BOOKCASES, 4 BEDS, KIT W/DINING, TILE BATH. BREEZEWAY. AND BEDROOM WITH IT'S OWN HALF BATH. LOWER LEVEL: FULL BASEMENT. 1 BEDROOM, FAMILY RM. SHOWER BATH, 2ND KITCHEN. WORKSHOP ON OTHER SIDE OF FULL BASEMENT. UTILITY ROOM. CENTRAL VAC. FENCED REAR YARD AND GARDEN AREA. BONUS! NO SUMP PUMP! ROOF IS LESS THAN 5 YEARS OLD! NEW BULKHEAD IS 3 YEARS OLD !!
Zillow last checked: 8 hours ago
Listing updated: January 31, 2025 at 07:45pm
Listed by:
Carol Brannaka 508-679-6888,
Carol Brannaka REALTORS® 508-679-6888,
Avery Brannaka 508-965-7660
Bought with:
Donna Gerstel
ELITE Realty Advisors
Source: MLS PIN,MLS#: 73314232
Facts & features
Interior
Bedrooms & bathrooms
- Bedrooms: 4
- Bathrooms: 3
- Full bathrooms: 2
- 1/2 bathrooms: 1
- Main level bathrooms: 2
- Main level bedrooms: 4
Primary bedroom
- Features: Closet, Flooring - Hardwood
- Level: Main,First
Bedroom 2
- Features: Closet, Flooring - Hardwood
- Level: Main,First
Bedroom 3
- Features: Closet, Flooring - Hardwood
- Level: Main,First
Bedroom 4
- Features: Closet, Flooring - Hardwood
- Level: Main,First
Bedroom 5
- Features: Closet/Cabinets - Custom Built
- Level: Basement
Bathroom 1
- Features: Bathroom - Full, Bathroom - Tiled With Tub & Shower, Flooring - Stone/Ceramic Tile
- Level: Main,First
Bathroom 2
- Features: Bathroom - Half
- Level: Main,First
Bathroom 3
- Features: Bathroom - Tiled With Shower Stall
- Level: Basement
Dining room
- Features: Flooring - Hardwood
- Level: Main,First
Family room
- Level: Basement
Kitchen
- Level: Main,First
Living room
- Features: Flooring - Hardwood
- Level: Main,First
Heating
- Baseboard, Natural Gas
Cooling
- None
Appliances
- Included: Gas Water Heater, Oven, Dishwasher, Range, Refrigerator
- Laundry: In Basement, Electric Dryer Hookup, Washer Hookup
Features
- Kitchen, Central Vacuum
- Flooring: Tile, Vinyl, Concrete, Hardwood
- Doors: Storm Door(s)
- Windows: Insulated Windows
- Basement: Full,Finished,Interior Entry,Bulkhead,Concrete
- Has fireplace: No
Interior area
- Total structure area: 1,484
- Total interior livable area: 1,484 sqft
Property
Parking
- Total spaces: 3
- Parking features: Attached, Paved Drive, Off Street
- Attached garage spaces: 1
- Uncovered spaces: 2
Features
- Exterior features: Rain Gutters, Fenced Yard, Garden
- Fencing: Fenced/Enclosed,Fenced
Lot
- Size: 0.28 Acres
- Features: Cul-De-Sac, Corner Lot, Level
Details
- Parcel number: M:0C7 L:0130,2954840
- Zoning: R1
Construction
Type & style
- Home type: SingleFamily
- Architectural style: Ranch
- Property subtype: Single Family Residence
Materials
- Frame
- Foundation: Concrete Perimeter
- Roof: Shingle
Condition
- Year built: 1960
Utilities & green energy
- Electric: 100 Amp Service
- Sewer: Public Sewer
- Water: Public
- Utilities for property: for Gas Range, for Electric Dryer, Washer Hookup
Community & neighborhood
Community
- Community features: Shopping, Medical Facility, Laundromat, Highway Access, House of Worship, Public School
Location
- Region: Somerset
- Subdivision: CHACE STREET SCHOOL ARE
Other
Other facts
- Road surface type: Paved
Price history
| Date | Event | Price |
|---|---|---|
| 1/31/2025 | Sold | $462,500-1.6%$312/sqft |
Source: MLS PIN #73314232 Report a problem | ||
| 1/10/2025 | Contingent | $469,900$317/sqft |
Source: MLS PIN #73314232 Report a problem | ||
| 11/20/2024 | Listed for sale | $469,900$317/sqft |
Source: MLS PIN #73314232 Report a problem | ||
Public tax history
| Year | Property taxes | Tax assessment |
|---|---|---|
| 2025 | $5,529 +6.2% | $415,700 +2.2% |
| 2024 | $5,204 +14% | $406,900 +13% |
| 2023 | $4,566 +8.2% | $360,100 +13.4% |
Find assessor info on the county website
Neighborhood: 02726
Nearby schools
GreatSchools rating
- 5/10Chace Street Elementary SchoolGrades: K-5Distance: 0.2 mi
- 6/10Somerset Middle SchoolGrades: 6-8Distance: 1.7 mi
- 6/10Somerset Berkley Regional High SchoolGrades: 9-12Distance: 1.3 mi
Get pre-qualified for a loan
At Zillow Home Loans, we can pre-qualify you in as little as 5 minutes with no impact to your credit score.An equal housing lender. NMLS #10287.
