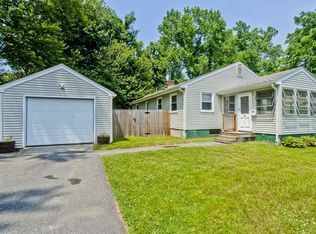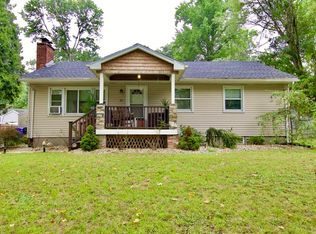Welcome Home to easy living in this lovely 3 Bedroom Ranch Style home situated on a pretty corner lot in well desired neighborhood. The home offers an ideal layout with spacious living room with bright & cheerful picture window and fireplace. Cozy kitchen with newer hardwood floors and plenty of cabinets and counter tops for the cook in the family with all Kitchen appliances to remain for the buyers enjoyment. Need more room? Enjoy extra living space this home potentially offers with partial finished basement area. Appreciate the convenience of the oversized two car garage. This home is located close to highway access points, shopping areas, restaurants, and Chicopee town line. This wonderful home has been well cared for by only one owner over the years. Bring your imagination to see all the potential this home offers!
This property is off market, which means it's not currently listed for sale or rent on Zillow. This may be different from what's available on other websites or public sources.

