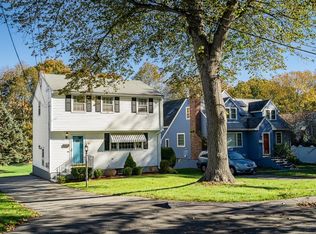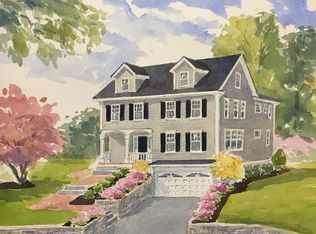Sold for $1,080,000
$1,080,000
38 Grapevine Ave, Lexington, MA 02421
3beds
1,664sqft
Single Family Residence
Built in 1965
0.68 Acres Lot
$1,637,400 Zestimate®
$649/sqft
$4,063 Estimated rent
Home value
$1,637,400
$1.41M - $1.96M
$4,063/mo
Zestimate® history
Loading...
Owner options
Explore your selling options
What's special
Welcome Home to 38 Grapevine Avenue! Presenting for the first-time is this Charming and Meticulously-Maintained 3 Bedroom, 1.5 Bath Garrison Colonial Situated on over a Half Acre Private, Wooded Lot. Nestled on a Tranquil Side Street in a Highly Convenient Location just minutes from Sought After Lexington Center, Top-Rated Public Schools, and Easy Highway Access. Inside you will find a Well-Designed Floor Plan Featuring a Bright Eat-In-Kitchen with Stainless Steel Appliances, 1/2 Bath, Spacious Living Room, Formal Dining Room and Family Room with Glass Sliding Door Leading to a 12x12 Rear Deck. Upstairs are 3-Generous Size Bedrooms with Ample Closet Space, and a Full Bathroom with Tub. The Beautiful Walk-Out Basement is Finished with a Bonus Room for Additional Living Preferences. Recent Upgrades Include: Roof (2018) Front Porch Addition (2010) Andersen Renewal Windows throughout (2009) Rear Deck (2007) Kitchen Appliances (2022) Washer & Dryer (2012). Rare Find - Don't Miss This One!
Zillow last checked: 8 hours ago
Listing updated: April 27, 2024 at 05:43am
Listed by:
Andrew DiDuca 617-512-2702,
RE/MAX Select Realty 617-787-9800
Bought with:
Alina Wang Team
Coldwell Banker Realty - Lexington
Source: MLS PIN,MLS#: 73214211
Facts & features
Interior
Bedrooms & bathrooms
- Bedrooms: 3
- Bathrooms: 2
- Full bathrooms: 1
- 1/2 bathrooms: 1
Primary bedroom
- Features: Flooring - Hardwood
- Level: Second
- Area: 216
- Dimensions: 12 x 18
Bedroom 2
- Features: Flooring - Hardwood
- Level: Second
- Area: 156
- Dimensions: 12 x 13
Bedroom 3
- Features: Flooring - Hardwood, Attic Access
- Level: Second
- Area: 90
- Dimensions: 9 x 10
Bathroom 1
- Features: Bathroom - Half, Flooring - Stone/Ceramic Tile
- Level: First
- Area: 32
- Dimensions: 4 x 8
Bathroom 2
- Features: Bathroom - Full, Bathroom - With Tub & Shower, Flooring - Stone/Ceramic Tile
- Level: Second
- Area: 56
- Dimensions: 7 x 8
Dining room
- Features: Flooring - Hardwood, Crown Molding
- Level: First
- Area: 110
- Dimensions: 10 x 11
Family room
- Features: Flooring - Hardwood, French Doors, Exterior Access
- Level: First
- Area: 180
- Dimensions: 12 x 15
Kitchen
- Features: Flooring - Stone/Ceramic Tile
- Level: First
- Area: 121
- Dimensions: 11 x 11
Living room
- Features: Flooring - Hardwood
- Level: First
- Area: 165
- Dimensions: 11 x 15
Heating
- Baseboard, Natural Gas
Cooling
- Dual, Ductless
Appliances
- Included: Gas Water Heater, Range, Dishwasher, Disposal, Refrigerator, Washer, Dryer, Range Hood
- Laundry: Gas Dryer Hookup
Features
- Wet Bar, Walk-up Attic
- Flooring: Wood, Tile
- Doors: French Doors
- Windows: Insulated Windows
- Basement: Full,Finished,Walk-Out Access,Interior Entry,Sump Pump
- Has fireplace: No
Interior area
- Total structure area: 1,664
- Total interior livable area: 1,664 sqft
Property
Parking
- Total spaces: 4
- Parking features: Paved Drive, Off Street
- Uncovered spaces: 4
Features
- Patio & porch: Deck, Patio
- Exterior features: Deck, Patio, Rain Gutters, Storage
Lot
- Size: 0.68 Acres
- Features: Wooded
Details
- Parcel number: 550734
- Zoning: RS
Construction
Type & style
- Home type: SingleFamily
- Architectural style: Colonial,Garrison
- Property subtype: Single Family Residence
Materials
- Frame, Stone
- Foundation: Concrete Perimeter
- Roof: Shingle
Condition
- Year built: 1965
Utilities & green energy
- Electric: Circuit Breakers
- Sewer: Public Sewer
- Water: Public
- Utilities for property: for Gas Range, for Gas Dryer
Community & neighborhood
Community
- Community features: Public Transportation, Shopping, Pool, Tennis Court(s), Walk/Jog Trails, Golf, Medical Facility, Bike Path, Conservation Area, Highway Access, House of Worship, Private School, Public School
Location
- Region: Lexington
Other
Other facts
- Road surface type: Paved
Price history
| Date | Event | Price |
|---|---|---|
| 4/26/2024 | Sold | $1,080,000+2.9%$649/sqft |
Source: MLS PIN #73214211 Report a problem | ||
| 3/26/2024 | Contingent | $1,049,900$631/sqft |
Source: MLS PIN #73214211 Report a problem | ||
| 3/20/2024 | Listed for sale | $1,049,900$631/sqft |
Source: MLS PIN #73214211 Report a problem | ||
Public tax history
| Year | Property taxes | Tax assessment |
|---|---|---|
| 2025 | $13,661 +3.3% | $1,117,000 +3.4% |
| 2024 | $13,230 +2.6% | $1,080,000 +8.9% |
| 2023 | $12,896 +5.4% | $992,000 +11.8% |
Find assessor info on the county website
Neighborhood: 02421
Nearby schools
GreatSchools rating
- 9/10Bridge Elementary SchoolGrades: K-5Distance: 0.6 mi
- 9/10Jonas Clarke Middle SchoolGrades: 6-8Distance: 0.5 mi
- 10/10Lexington High SchoolGrades: 9-12Distance: 0.5 mi
Schools provided by the listing agent
- Elementary: Clark
- Middle: Bridge
- High: Lhs
Source: MLS PIN. This data may not be complete. We recommend contacting the local school district to confirm school assignments for this home.
Get a cash offer in 3 minutes
Find out how much your home could sell for in as little as 3 minutes with a no-obligation cash offer.
Estimated market value$1,637,400
Get a cash offer in 3 minutes
Find out how much your home could sell for in as little as 3 minutes with a no-obligation cash offer.
Estimated market value
$1,637,400

