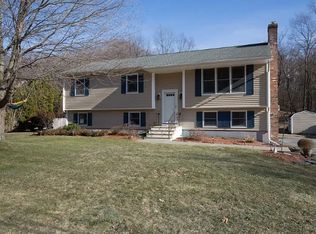Welcome home to this updated 3 bedroom, 1 bath home in a desirable neighborhood location! For your convenience and comfort many pleasing updates to this home include new furnace, vinyl siding, windows, exterior doors, flooring, fresh interior paint, and landscaping. Enjoy the light bright kitchen that has recently been remodeled with new cabinetry, new stainless appliances and gorgeous granite counters. In addition to the spacious front facing living room the home boasts additional areas in the partially finished basement which could be used for another family room, play room or perhaps a home office. The walk out basement allows easy access to a spacious rear yard providing an abundance of room for festive gatherings, pets, gardening and the added bonus of a shed for more storage. Convenient commuter location close to the Mass Pike and the Grafton commuter rail. All the work has been done, move in and enjoy home ownership!
This property is off market, which means it's not currently listed for sale or rent on Zillow. This may be different from what's available on other websites or public sources.
