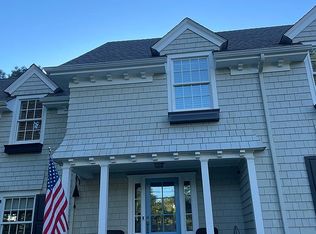Sold for $4,175,000 on 04/12/23
$4,175,000
38 Goodwives River Road, Darien, CT 06820
5beds
6,400sqft
Single Family Residence
Built in 1766
2 Acres Lot
$4,936,700 Zestimate®
$652/sqft
$26,082 Estimated rent
Home value
$4,936,700
$4.44M - $5.53M
$26,082/mo
Zestimate® history
Loading...
Owner options
Explore your selling options
What's special
This recently remodeled and expanded Darien home by Oliver Wilson construction is an architectural masterpiece! Clean lines and modern vibe best describe the recent transformation of this 5 bedroom colonial. Tucked just outside of town and within walking distance to local beaches. this property executes the artful balance of traditional and contemporary elements. Highlights of the 2022 renovation include custom floor to ceiling windows and doors, oversized waterfall marble island, expansive wet bar, glass stair railings, 9+ ft ceilings, magazine worthy primary bath and radiant polished concrete floors thru out. The outdoor spaces for this property have all been reimagined, with new driveway, hardscaping, plantings and lawn. Ramping up the fun factor, exterior features include a covered porch with outside kitchen which overlooks the heated Gunite 20x50 ft pool with spa, and a generous patio with outdoor fireplace. Be the first to occupy this stylish home and enjoy all the wonderful interior and exterior spaces that can be shared with family and friends.
Zillow last checked: 8 hours ago
Listing updated: April 13, 2023 at 07:36am
Listed by:
Nan Peter 203-247-1188,
Houlihan Lawrence 203-655-8238
Bought with:
Nan Peter, RES.0761387
Houlihan Lawrence
Source: Smart MLS,MLS#: 170543995
Facts & features
Interior
Bedrooms & bathrooms
- Bedrooms: 5
- Bathrooms: 5
- Full bathrooms: 4
- 1/2 bathrooms: 1
Primary bedroom
- Features: Cathedral Ceiling(s)
- Level: Upper
Bedroom
- Features: Fireplace, Full Bath
- Level: Upper
Bedroom
- Features: Full Bath
- Level: Upper
Bedroom
- Features: Jack & Jill Bath
- Level: Upper
Bedroom
- Features: Jack & Jill Bath
- Level: Upper
Den
- Features: Built-in Features
- Level: Main
- Area: 324 Square Feet
- Dimensions: 18 x 18
Dining room
- Features: Fireplace
- Level: Main
- Area: 286 Square Feet
- Dimensions: 26 x 11
Family room
- Features: High Ceilings, Concrete Floor, Fireplace, Wet Bar
- Level: Main
- Area: 532 Square Feet
- Dimensions: 28 x 19
Kitchen
- Features: Concrete Floor, Pantry
- Level: Main
- Area: 272 Square Feet
- Dimensions: 17 x 16
Rec play room
- Features: Cathedral Ceiling(s)
- Level: Upper
Study
- Features: Fireplace
- Level: Main
- Area: 135 Square Feet
- Dimensions: 15 x 9
Heating
- Hydro Air, Radiant, Zoned, Propane
Cooling
- Central Air, Zoned
Appliances
- Included: Gas Range, Microwave, Range Hood, Refrigerator, Freezer, Ice Maker, Dishwasher, Washer, Dryer, Wine Cooler, Water Heater
Features
- Sound System, Open Floorplan, Smart Thermostat
- Basement: Partial,Unfinished,Concrete,Hatchway Access,Storage Space,Sump Pump
- Attic: Walk-up
- Number of fireplaces: 4
Interior area
- Total structure area: 6,400
- Total interior livable area: 6,400 sqft
- Finished area above ground: 6,400
Property
Parking
- Total spaces: 3
- Parking features: Attached, Garage Door Opener
- Attached garage spaces: 3
Features
- Patio & porch: Covered, Porch, Terrace
- Exterior features: Stone Wall, Underground Sprinkler
- Has private pool: Yes
- Pool features: In Ground, Pool/Spa Combo, Heated, Gunite
- Spa features: Heated
- Waterfront features: River Front, Beach Access, Walk to Water
Lot
- Size: 2 Acres
- Features: Dry, Cleared
Details
- Parcel number: 108679
- Zoning: R-1
Construction
Type & style
- Home type: SingleFamily
- Architectural style: Colonial
- Property subtype: Single Family Residence
Materials
- Wood Siding
- Foundation: Concrete Perimeter
- Roof: Asphalt
Condition
- New construction: No
- Year built: 1766
Utilities & green energy
- Sewer: Public Sewer
- Water: Public
- Utilities for property: Cable Available
Community & neighborhood
Security
- Security features: Security System
Community
- Community features: Health Club, Library, Park, Tennis Court(s)
Location
- Region: Darien
Price history
| Date | Event | Price |
|---|---|---|
| 4/12/2023 | Sold | $4,175,000-7.1%$652/sqft |
Source: | ||
| 3/4/2023 | Contingent | $4,495,000$702/sqft |
Source: | ||
| 1/11/2023 | Listed for sale | $4,495,000+125.9%$702/sqft |
Source: | ||
| 6/27/2022 | Sold | $1,990,000+112.8%$311/sqft |
Source: Public Record Report a problem | ||
| 5/31/2018 | Sold | $935,000-1.1%$146/sqft |
Source: | ||
Public tax history
| Year | Property taxes | Tax assessment |
|---|---|---|
| 2025 | $46,557 +5.4% | $3,007,550 |
| 2024 | $44,181 +118.6% | $3,007,550 +162% |
| 2023 | $20,214 +2.2% | $1,147,860 |
Find assessor info on the county website
Neighborhood: Tokeneke
Nearby schools
GreatSchools rating
- 8/10Tokeneke Elementary SchoolGrades: PK-5Distance: 1 mi
- 9/10Middlesex Middle SchoolGrades: 6-8Distance: 1.3 mi
- 10/10Darien High SchoolGrades: 9-12Distance: 1.6 mi
Schools provided by the listing agent
- Elementary: Tokeneke
- Middle: Middlesex
- High: Darien
Source: Smart MLS. This data may not be complete. We recommend contacting the local school district to confirm school assignments for this home.
Sell for more on Zillow
Get a free Zillow Showcase℠ listing and you could sell for .
$4,936,700
2% more+ $98,734
With Zillow Showcase(estimated)
$5,035,434