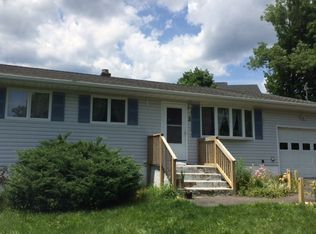For more information on this property, contact William Raveis Real Estate, Mortgage & Insurance at 1-888-699-8876 or contact@raveis.com. THIS 4 BEDROOM HOME HAS AN OPEN FLOOR PLAN PERFECT FOR ENTERTAINING, 9' CEILINGS AND HARDWOOD FLOORS ON MAIN LEVEL, SPACIOUS STAINLESS AND GRANITE KITCHEN OPENS TO FAMILY ROOM WITH GAS FIREPLACE, LEVEL LOT AT THE END OF A PRIVATE DRIVE, CITY WATER AND SEWER, FULL BASEMENT WITH HIGH CEILINGS, EASY ACCESS TO I-84 AND RT7. SEE ADDENDUM.
This property is off market, which means it's not currently listed for sale or rent on Zillow. This may be different from what's available on other websites or public sources.
