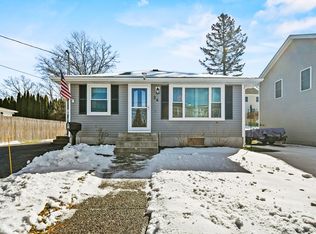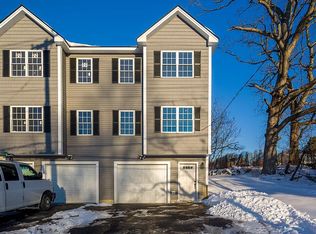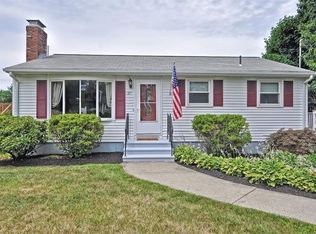Desirable Boston Ave Area near UMass and shopping. New roof, chimney and windows. Updated kitchen with granite with an oversized island , SS Appliances, New floors including hardwood and tile. 2 full baths, Large family room leads to over-sized deck and nice private yard. 1st floor master with a walk in closet and a full master bath. 2 beds on the 2nd level. Pellet stove for additional efficiency. Off street parking for 3+ vehicles and a large shed.
This property is off market, which means it's not currently listed for sale or rent on Zillow. This may be different from what's available on other websites or public sources.


