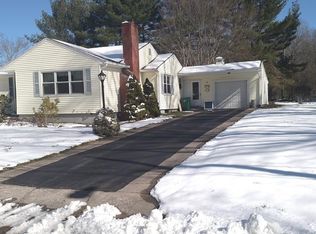Come see the updates, New Tile floor in half bath and lower level, New side roof, new hardwood installed in Family room/ 4th bedroom. Room to grow in this sprawling Multi level home, 3-4 large bedrooms, 2 car garage, perfect neighborhood!! Freshly painted interior, gleaming hardwood floors, Large, bright, eat in, kitchen with sliders that open to a patio with a big, level, back yard perfect for summer bbq's. This well loved home just needs a little TLC to bring it back to its former glory. This is the project you have been waiting for. Good opportunity for some sweat equity!! Great location to schools, easy access to highways, shopping and the train. New price!!
This property is off market, which means it's not currently listed for sale or rent on Zillow. This may be different from what's available on other websites or public sources.
