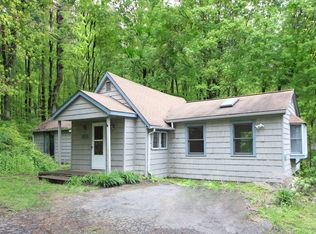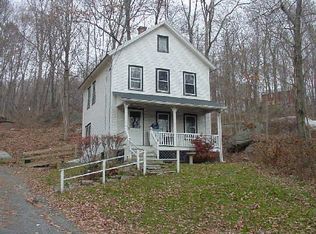This lovely home has been renovated from top to bottom. 3 bedrooms and 2 bathrooms are featured by a new floor plan on the 2nd level, complementing the open and flowing first floor that features a new kitchen, living, dining, family and half bath. Exotic hardwood floors throughout, custom kitchen cabinets with granite counters and island and new stainless steel LG appliances. Bright new lights throughout and Delta fixtures in all bathrooms. New attached 2 car garage. New natural gas HVAC and hot water heater, new well pump and tank, new roof, fencing, drainage and landscaping. The builder thought of everything when they renovated this house and didn't spare any expense. Owner/Agent.
This property is off market, which means it's not currently listed for sale or rent on Zillow. This may be different from what's available on other websites or public sources.

