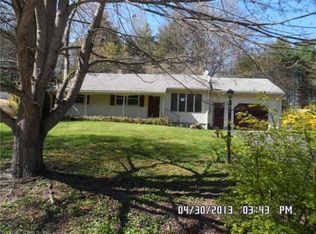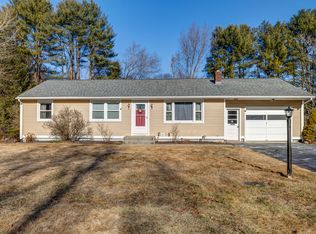Come see this fully renovated 3 bedroom 2 full bath Ranch style home on a quiet dead end road in Killingly. Your new kitchen boasts beautiful granite counter tops, tiled floor, custom cabinets and a breakfast bar. The master bedroom has double closets and full bath with tile floor and granite counter. The living room has a nice new bay window to go along with the stone fireplace and the newly refinished hardwoods shine throughout the home. New vinyl siding, new windows and many more updates. Call today to schedule your private viewing!!
This property is off market, which means it's not currently listed for sale or rent on Zillow. This may be different from what's available on other websites or public sources.

