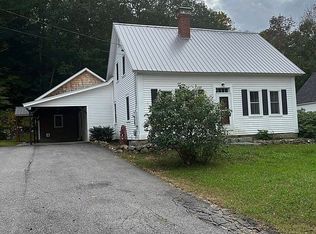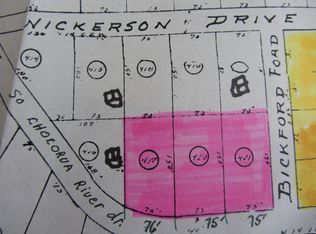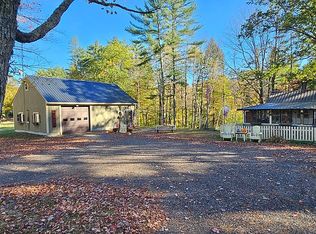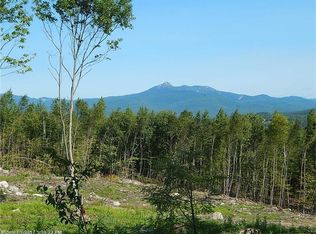Welcome to Sunny Knoll Farm, a 4 bdrm, 3 ba antique farmhouse situated on 113 acres of rolling pastures w/ beautiful mountain views, including a small pond! Original home sold with 22 acres but now includes an additional 91 acre parcel.This home boasts craftmanship & details from a bygone era. The welcoming open concept kitchen has been updated w/ refaced & painted cabinetry adorned w/ antique hardware, wide pine floors, a vintage stove w/ an antique fireplace offering warmth & creating a cozy dining area for snowy nights. Hosting holidays will be a pleasure w/ a new Bosch 5 burner gas cooktop, double ovens & new refrigerator. This home has been updated w/ fresh paint, antique finished pine flooring & new carpet upstairs. The master bedroom is spacious & has been retailored w/ a new master bathroom vanity & flooring. There is plenty of room to host guests w/ 3 additional bdrms, a cozy den w/ custom floor to ceiling cabinetry & an office nook. Walk through the newly renovated mudroom into the attached antique barn, enjoy the four seasons garden cottage w/ reclaimed woodwork newly built brick hearth & Vermont Casting wood stove. The property offers more than just views w/ walking paths & trails making this the perfect opportunity for a gentlemans farm or equestrian estate. An irrigation system takes care of the established perennial gardens & lush green grass. In addition to the 3 car garage, the heated 4 car garage is the ideal place for tractors, snowmobile & other toys.
This property is off market, which means it's not currently listed for sale or rent on Zillow. This may be different from what's available on other websites or public sources.




