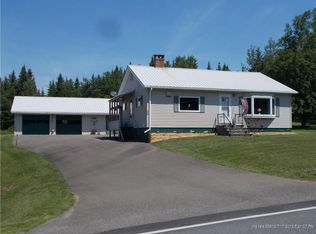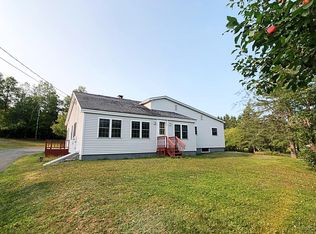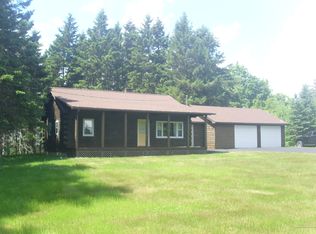Many new additions including: new energy efficient windows, a 10x32 rear porch under roof constructed of all composite materials, a 24x24 garage expansion to 24x48 and will hold all the toys, a 10x31 beautiful breezeway finished all in knotty pine and tile that would make a terrific office for an in home business. The front porch is 10x20, covered and has a covered handicap ramp for the elderly parent or guest. The downstairs half bath has a washer and dryer that could be relocated and a tub shower installed if desired. Two large bedrooms upstairs. The downstairs bedroom could be used as a den. Excellent floor plan and easy to heat. There is a full basement with bulkhead access. The home is in need of interior paint and updated floor coverings. A new owner can customize at his/her desires. The home is in an estate and the heirs are anxious to move forward. The home is offered well below the value set by a Registered Real Estate Appraiser.
This property is off market, which means it's not currently listed for sale or rent on Zillow. This may be different from what's available on other websites or public sources.


