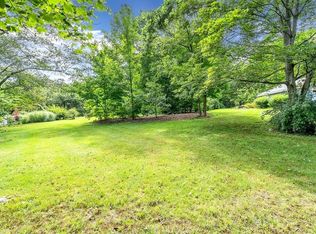Sold for $692,000 on 11/20/24
$692,000
38 Framingham Rd, Marlborough, MA 01752
3beds
2,468sqft
Single Family Residence
Built in 2001
0.44 Acres Lot
$690,500 Zestimate®
$280/sqft
$3,639 Estimated rent
Home value
$690,500
$635,000 - $753,000
$3,639/mo
Zestimate® history
Loading...
Owner options
Explore your selling options
What's special
Stunning quintessential N.E. Cape w/dramatic interior touches on lovely, flatter lot w/nicely sized rear yard & generous driveway space*Welcoming open Foyer gives the feeling of space & excitement*Gorgeous Kitchen w/customized cabinets stained with glaze & Corian counters in delightfully neutral tones w/upscale appliances & tiled flooring*Formal Dining Room w/wall sconces & modern light fixture*1st flr Study or formal Living Room*Romantic 1st flr Primary Suite w/generous closet & newly updated spa-inspired bath w/large tub & newly tiled shower w/glass enclosure & Corian counters*Climb the hardwood turned stairs to the 2nd floor, which offers 2 large bedrooms w/front dormers & plethora of closets*Hallway full bath w/beadboard*Updated carpet & wall paint*New composite entry porches plus lavish Mahogany deck w/lighting on the newel posts*Great flatter rear yard w/pleasing landscaping including specimen plants.
Zillow last checked: 8 hours ago
Listing updated: November 21, 2024 at 12:26pm
Listed by:
Andrew Abu 508-561-8004,
Andrew J. Abu Inc., REALTORS® 508-836-3333
Bought with:
Cley Oliveira
Coldwell Banker Realty - Waltham
Source: MLS PIN,MLS#: 73271795
Facts & features
Interior
Bedrooms & bathrooms
- Bedrooms: 3
- Bathrooms: 3
- Full bathrooms: 2
- 1/2 bathrooms: 1
Primary bedroom
- Features: Ceiling Fan(s), Walk-In Closet(s), Flooring - Wall to Wall Carpet
- Level: First
- Area: 180
- Dimensions: 12 x 15
Bedroom 2
- Features: Flooring - Wall to Wall Carpet, Recessed Lighting
- Level: Second
- Area: 221
- Dimensions: 13 x 17
Bedroom 3
- Features: Ceiling Fan(s), Walk-In Closet(s)
- Level: Second
- Area: 204
- Dimensions: 12 x 17
Primary bathroom
- Features: Yes
Bathroom 1
- Features: Bathroom - Half, Flooring - Stone/Ceramic Tile, Countertops - Stone/Granite/Solid, Lighting - Sconce
- Level: First
- Area: 25
- Dimensions: 5 x 5
Bathroom 2
- Features: Bathroom - Full, Bathroom - Tiled With Shower Stall, Flooring - Stone/Ceramic Tile, Jacuzzi / Whirlpool Soaking Tub
- Level: First
- Area: 120
- Dimensions: 12 x 10
Bathroom 3
- Features: Bathroom - Full, Bathroom - With Tub & Shower, Flooring - Stone/Ceramic Tile, Countertops - Stone/Granite/Solid, Recessed Lighting, Lighting - Sconce, Window Seat
- Level: Second
- Area: 96
- Dimensions: 8 x 12
Dining room
- Features: Flooring - Laminate, Lighting - Sconce, Lighting - Overhead
- Level: First
- Area: 156
- Dimensions: 12 x 13
Family room
- Features: Ceiling Fan(s), Vaulted Ceiling(s), Flooring - Hardwood, Recessed Lighting
- Level: First
- Area: 234
- Dimensions: 18 x 13
Kitchen
- Features: Flooring - Stone/Ceramic Tile, Dining Area, Pantry, Countertops - Stone/Granite/Solid, Kitchen Island, Exterior Access, Recessed Lighting, Slider, Lighting - Overhead
- Level: First
- Area: 234
- Dimensions: 18 x 13
Living room
- Features: Flooring - Laminate
- Level: First
- Area: 208
- Dimensions: 16 x 13
Heating
- Forced Air, Natural Gas
Cooling
- Central Air
Appliances
- Laundry: Flooring - Stone/Ceramic Tile, Gas Dryer Hookup, Washer Hookup, First Floor
Features
- Cathedral Ceiling(s), Closet, Entrance Foyer
- Flooring: Tile, Carpet, Laminate, Hardwood
- Doors: Insulated Doors
- Windows: Insulated Windows, Screens
- Basement: Full,Bulkhead,Sump Pump,Concrete,Unfinished
- Has fireplace: No
Interior area
- Total structure area: 2,468
- Total interior livable area: 2,468 sqft
Property
Parking
- Total spaces: 10
- Parking features: Barn, Oversized, Paved Drive, Off Street, Paved
- Has garage: Yes
- Uncovered spaces: 10
Accessibility
- Accessibility features: No
Features
- Patio & porch: Deck - Wood, Patio
- Exterior features: Deck - Wood, Patio, Barn/Stable, Professional Landscaping, Screens, Stone Wall
Lot
- Size: 0.44 Acres
- Features: Level
Details
- Additional structures: Barn/Stable
- Parcel number: M:082 B:154 L:000,617011
- Zoning: SF Zone B
Construction
Type & style
- Home type: SingleFamily
- Architectural style: Cape
- Property subtype: Single Family Residence
Materials
- Modular
- Foundation: Concrete Perimeter
- Roof: Shingle
Condition
- Year built: 2001
Utilities & green energy
- Electric: Circuit Breakers, 200+ Amp Service
- Sewer: Public Sewer
- Water: Public
- Utilities for property: for Gas Range, for Gas Dryer, Washer Hookup, Icemaker Connection
Community & neighborhood
Community
- Community features: Sidewalks
Location
- Region: Marlborough
Other
Other facts
- Road surface type: Paved
Price history
| Date | Event | Price |
|---|---|---|
| 11/20/2024 | Sold | $692,000-4.6%$280/sqft |
Source: MLS PIN #73271795 Report a problem | ||
| 10/3/2024 | Contingent | $725,000$294/sqft |
Source: MLS PIN #73271795 Report a problem | ||
| 8/13/2024 | Listed for sale | $725,000+437%$294/sqft |
Source: MLS PIN #73271795 Report a problem | ||
| 12/29/1997 | Sold | $135,000$55/sqft |
Source: Public Record Report a problem | ||
Public tax history
| Year | Property taxes | Tax assessment |
|---|---|---|
| 2025 | $6,886 +3.5% | $698,400 +7.5% |
| 2024 | $6,655 0% | $649,900 +12.7% |
| 2023 | $6,657 +7.5% | $576,900 +22.3% |
Find assessor info on the county website
Neighborhood: Church Street
Nearby schools
GreatSchools rating
- 5/10Francis J. Kane ElementaryGrades: K-5Distance: 1.1 mi
- 4/101 Lt Charles W. Whitcomb SchoolGrades: 6-8Distance: 1.4 mi
- 3/10Marlborough High SchoolGrades: 9-12Distance: 1.7 mi
Schools provided by the listing agent
- Elementary: Kane
Source: MLS PIN. This data may not be complete. We recommend contacting the local school district to confirm school assignments for this home.
Get a cash offer in 3 minutes
Find out how much your home could sell for in as little as 3 minutes with a no-obligation cash offer.
Estimated market value
$690,500
Get a cash offer in 3 minutes
Find out how much your home could sell for in as little as 3 minutes with a no-obligation cash offer.
Estimated market value
$690,500
