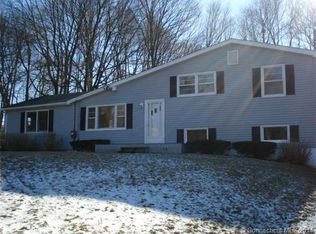Sold for $421,000
$421,000
38 Forest View Road, North Branford, CT 06472
3beds
1,504sqft
Single Family Residence
Built in 1956
0.66 Acres Lot
$442,600 Zestimate®
$280/sqft
$2,784 Estimated rent
Home value
$442,600
$389,000 - $500,000
$2,784/mo
Zestimate® history
Loading...
Owner options
Explore your selling options
What's special
Welcome to this charming expanded ranch in a highly sought-after family neighborhood. The owners have cherished this home for 56 years and are excited to pass it on to new owners who will create their own memories. This spacious 3Bedroom, 1.5Bath home features hardwood floors throughout, a beautifully renovated kitchen with quartz countertops, and a generous family room with sliding doors leading to a lovely deck. Additionally, there's an attached 2-car garage for your convenience. All that's needed is a fresh coat of paint and new flooring in the family room to make this home move-in ready! Situated on the curved end of the street, this large, level lot has a nice backyard complete with a custom shed that has electricity and heat, perfect for a she-shed, man cave, or any creative space you desire. Recent updates-Hot Water Tank-2022,New Windows in Bedrooms and Baths-2021,New Oil Tank-2018. And having low-cost Wallingford Electric and public sewer, adds even more value to this already amazing property. Northford has a peaceful, rural feel, yet is just 20 minutes from New Haven, combining the best of both worlds. Don't miss the opportunity to see this gem before it's gone! *MULTIPLE OFFERS! HIGHEST AND BEST OFFERS WITH NO ESCALATION CLAUSES PLEASE DUE BY 9:00PM, SUN. NOV.10TH! *
Zillow last checked: 8 hours ago
Listing updated: December 12, 2024 at 01:32pm
Listed by:
Michele M. Kowolenko 203-376-3184,
Coldwell Banker Realty 203-481-4571
Bought with:
Samantha L. Celentano, RES.0806227
Coldwell Banker Realty
Source: Smart MLS,MLS#: 24058610
Facts & features
Interior
Bedrooms & bathrooms
- Bedrooms: 3
- Bathrooms: 2
- Full bathrooms: 1
- 1/2 bathrooms: 1
Primary bedroom
- Features: Hardwood Floor
- Level: Main
- Area: 130 Square Feet
- Dimensions: 10 x 13
Bedroom
- Features: Hardwood Floor
- Level: Main
- Area: 117 Square Feet
- Dimensions: 9 x 13
Bedroom
- Features: Hardwood Floor
- Level: Main
- Area: 81 Square Feet
- Dimensions: 9 x 9
Bathroom
- Level: Main
Bathroom
- Level: Main
Family room
- Features: Ceiling Fan(s)
- Level: Main
- Area: 460 Square Feet
- Dimensions: 20 x 23
Kitchen
- Features: Quartz Counters, Hardwood Floor
- Level: Main
- Area: 180 Square Feet
- Dimensions: 10 x 18
Living room
- Features: Bay/Bow Window, Hardwood Floor
- Level: Main
- Area: 192 Square Feet
- Dimensions: 12 x 16
Heating
- Forced Air, Oil
Cooling
- Wall Unit(s)
Appliances
- Included: Electric Range, Oven/Range, Microwave, Refrigerator, Dishwasher, Washer, Dryer, Electric Water Heater, Water Heater
- Laundry: Lower Level
Features
- Wired for Data
- Basement: Full,Storage Space,Interior Entry,Concrete
- Attic: Pull Down Stairs
- Has fireplace: No
Interior area
- Total structure area: 1,504
- Total interior livable area: 1,504 sqft
- Finished area above ground: 1,504
Property
Parking
- Total spaces: 2
- Parking features: Attached, Garage Door Opener
- Attached garage spaces: 2
Lot
- Size: 0.66 Acres
- Features: Corner Lot, Few Trees, Level
Details
- Parcel number: 1274550
- Zoning: R-40
Construction
Type & style
- Home type: SingleFamily
- Architectural style: Ranch
- Property subtype: Single Family Residence
Materials
- Vinyl Siding
- Foundation: Concrete Perimeter
- Roof: Asphalt
Condition
- New construction: No
- Year built: 1956
Utilities & green energy
- Sewer: Public Sewer
- Water: Well
Community & neighborhood
Location
- Region: Northford
- Subdivision: Northford
Price history
| Date | Event | Price |
|---|---|---|
| 12/12/2024 | Sold | $421,000+11.7%$280/sqft |
Source: | ||
| 11/7/2024 | Listed for sale | $377,000$251/sqft |
Source: | ||
Public tax history
| Year | Property taxes | Tax assessment |
|---|---|---|
| 2025 | $7,032 +17.1% | $254,700 +52.3% |
| 2024 | $6,007 +4.1% | $167,200 |
| 2023 | $5,772 +3.9% | $167,200 |
Find assessor info on the county website
Neighborhood: Northford
Nearby schools
GreatSchools rating
- 7/10Totoket Valley Elementary SchoolGrades: 3-5Distance: 0.8 mi
- 4/10North Branford Intermediate SchoolGrades: 6-8Distance: 3.9 mi
- 7/10North Branford High SchoolGrades: 9-12Distance: 3.8 mi
Schools provided by the listing agent
- Elementary: Jerome Harrison
- High: North Branford
Source: Smart MLS. This data may not be complete. We recommend contacting the local school district to confirm school assignments for this home.
Get pre-qualified for a loan
At Zillow Home Loans, we can pre-qualify you in as little as 5 minutes with no impact to your credit score.An equal housing lender. NMLS #10287.
Sell for more on Zillow
Get a Zillow Showcase℠ listing at no additional cost and you could sell for .
$442,600
2% more+$8,852
With Zillow Showcase(estimated)$451,452
