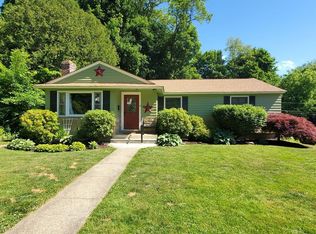BEAUTIFUL FOURSQUARE COLONIAL WITH 4-6 BEDROOMS. HARDWOODS - FIREPLACE - HIGH CEILINGS - IN A WALKING AND COMMUTER FRIENDLY NEIGHBORHOOD. HUGE KITCHEN WITH A DECK OFF. 2 CAR GARAGE - GAZEBO - GARDENS - GREAT HOME FOR ENTERTAINING. RELAXING FARMER'S PORCH FOR MORNING COFFEE OR WATCHING THE SUNSET. WALK TO WPI, AMER. ANTIQUARIAN, ART MUSEUM AND THE NEW TROLLEY YARD SHOPPES. 5 MINUTE DRIVE TO RTE. 190 - 290.
This property is off market, which means it's not currently listed for sale or rent on Zillow. This may be different from what's available on other websites or public sources.
