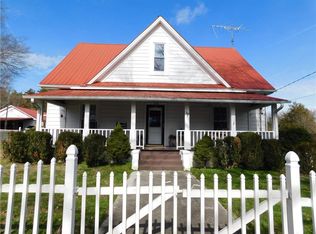Step back in time to this idyllic home perfectly situated on 3.3 acres! Feel the peace of yesteryear as you approach the front porch thru the gate of the white picket fence. You are greeted by a rocking chair porch complete w swing! Great consideration was given to the original character while expanding and bringing in modern conveniences. You'll love the wide halls and over-sized rooms, 100+ year tree, a 26x40 garage, a 30x40 pole barn (great RV parking) Muscadines vines, peach, apple, plum & pear trees! There is so much to this property that you really must see!
This property is off market, which means it's not currently listed for sale or rent on Zillow. This may be different from what's available on other websites or public sources.
