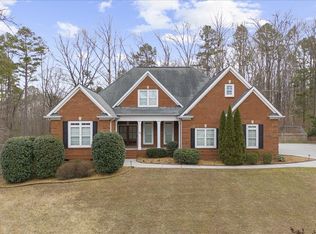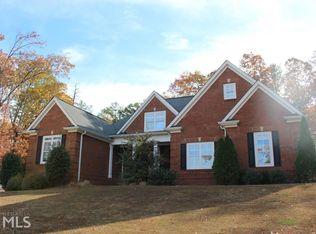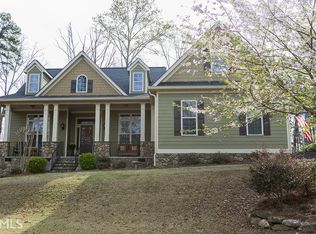Immaculate and move-in ready. This home is located in a cul-de-sac and has the most private setting. Enjoy sitting on the rocking chair front porch or screened porch on back that overlooks the fenced back yard. The open floor plan features vaulted ceiling in great room, stone fpl, beautiful hwds, granite, sep. dining room. One level living with bonus/4th bedroom up. The comfort of neighborhood living with the privacy of country living.
This property is off market, which means it's not currently listed for sale or rent on Zillow. This may be different from what's available on other websites or public sources.


