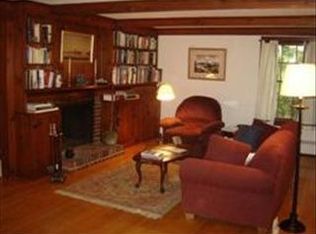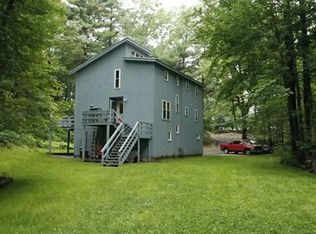Sold for $535,000 on 03/30/23
$535,000
38 Ferry Hill Rd, Granby, MA 01033
3beds
2,000sqft
Single Family Residence
Built in 1947
1.9 Acres Lot
$565,000 Zestimate®
$268/sqft
$2,177 Estimated rent
Home value
$565,000
$520,000 - $605,000
$2,177/mo
Zestimate® history
Loading...
Owner options
Explore your selling options
What's special
Welcome home to your modern split level set back atop nearly 2 acres and built for entertaining. Many big ticket updates including all new windows, a custom kitchen, a new forced air heating/cooling system (gas), water heater and the pantry of your dreams. The white shaker cabinets were topped with quartz and the 4-seat breakfast bar was designed to take advantage of the open concept living and dining area. The complimenting pro series stainless steel fridge and gas range are built for handling large gatherings as is the adjacent pantry. The wood fireplace and plentiful natural light make the living area bright and cheery, with views off your back deck of the expansive tree lined yard, equipped with both a shed and large barn. Up a few steps is home to all 3 bedrooms and a full bath. The lower level is a great space for a home office given the private entrance, or perhaps a media room or exercise area with the en-suite 3/4 bath. Main floor laundry too! Open house Sun 3/19 11am-12:30pm
Zillow last checked: 8 hours ago
Listing updated: March 30, 2023 at 12:54pm
Listed by:
Melissa Martucci 781-307-8741,
ROVI Homes 413-273-1381
Bought with:
Melissa Martucci
ROVI Homes
Source: MLS PIN,MLS#: 73087917
Facts & features
Interior
Bedrooms & bathrooms
- Bedrooms: 3
- Bathrooms: 3
- Full bathrooms: 2
- 1/2 bathrooms: 1
Primary bedroom
- Features: Closet, Flooring - Wood
- Level: Second
Bedroom 2
- Features: Closet, Flooring - Wood
- Level: Second
Bedroom 3
- Features: Closet, Flooring - Wood
- Level: Second
Bedroom 4
- Features: Bathroom - 3/4, Flooring - Vinyl
- Level: First
Bathroom 1
- Features: Bathroom - Half, Flooring - Stone/Ceramic Tile
- Level: First
Bathroom 2
- Features: Bathroom - Full, Flooring - Stone/Ceramic Tile
- Level: Second
Bathroom 3
- Features: Bathroom - 3/4, Flooring - Vinyl
- Level: First
Dining room
- Features: Flooring - Stone/Ceramic Tile
- Level: First
Kitchen
- Features: Flooring - Stone/Ceramic Tile
- Level: First
Living room
- Features: Flooring - Stone/Ceramic Tile, French Doors, Deck - Exterior, Exterior Access
- Level: First
Heating
- Baseboard, Propane
Cooling
- Central Air
Appliances
- Laundry: Bathroom - Half, Flooring - Stone/Ceramic Tile, First Floor, Electric Dryer Hookup
Features
- Flooring: Wood, Tile
- Basement: Walk-Out Access,Garage Access,Concrete,Slab,Unfinished
- Number of fireplaces: 1
- Fireplace features: Living Room
Interior area
- Total structure area: 2,000
- Total interior livable area: 2,000 sqft
Property
Parking
- Total spaces: 11
- Parking features: Attached, Under, Storage, Workshop in Garage, Paved Drive, Off Street, Paved
- Attached garage spaces: 1
- Uncovered spaces: 10
Features
- Patio & porch: Deck - Wood, Patio
- Exterior features: Deck - Wood, Patio, Storage
Lot
- Size: 1.90 Acres
- Features: Wooded
Details
- Parcel number: 3331733
- Zoning: 0
Construction
Type & style
- Home type: SingleFamily
- Architectural style: Ranch
- Property subtype: Single Family Residence
Materials
- Frame, Block
- Foundation: Block
Condition
- Year built: 1947
Utilities & green energy
- Electric: Circuit Breakers
- Sewer: Private Sewer
- Water: Private
- Utilities for property: for Gas Range, for Electric Dryer
Community & neighborhood
Community
- Community features: Public Transportation, Shopping
Location
- Region: Granby
Other
Other facts
- Road surface type: Paved
Price history
| Date | Event | Price |
|---|---|---|
| 3/30/2023 | Sold | $535,000+9.4%$268/sqft |
Source: MLS PIN #73087917 Report a problem | ||
| 3/15/2023 | Listed for sale | $489,000+117.3%$245/sqft |
Source: MLS PIN #73087917 Report a problem | ||
| 9/13/2021 | Sold | $225,000-38.4%$113/sqft |
Source: MLS PIN #72869892 Report a problem | ||
| 8/17/2021 | Pending sale | $365,000$183/sqft |
Source: MLS PIN #72869892 Report a problem | ||
| 8/2/2021 | Price change | $365,000-6.4%$183/sqft |
Source: MLS PIN #72869892 Report a problem | ||
Public tax history
| Year | Property taxes | Tax assessment |
|---|---|---|
| 2025 | $7,424 +9.2% | $483,000 +8.9% |
| 2024 | $6,797 +24.8% | $443,400 +39.3% |
| 2023 | $5,448 +2.2% | $318,400 +13.9% |
Find assessor info on the county website
Neighborhood: 01033
Nearby schools
GreatSchools rating
- 6/10East Meadow SchoolGrades: PK-6Distance: 1.9 mi
- 5/10Granby Jr Sr High SchoolGrades: 7-12Distance: 1.8 mi

Get pre-qualified for a loan
At Zillow Home Loans, we can pre-qualify you in as little as 5 minutes with no impact to your credit score.An equal housing lender. NMLS #10287.
Sell for more on Zillow
Get a free Zillow Showcase℠ listing and you could sell for .
$565,000
2% more+ $11,300
With Zillow Showcase(estimated)
$576,300
