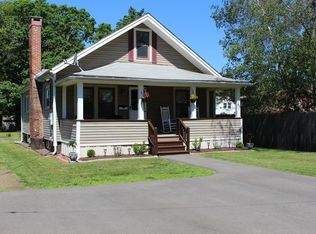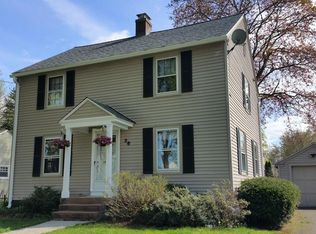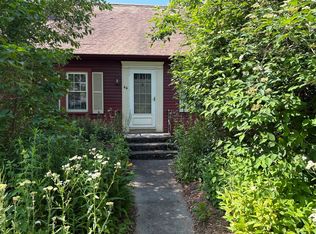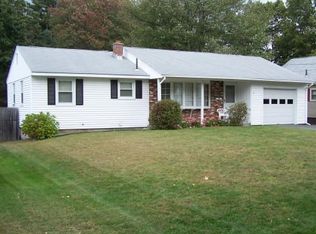Sold for $525,000 on 07/17/25
$525,000
38 Ferrante Ave, Greenfield, MA 01301
4beds
2,085sqft
Single Family Residence
Built in 1943
0.39 Acres Lot
$539,400 Zestimate®
$252/sqft
$2,818 Estimated rent
Home value
$539,400
Estimated sales range
Not available
$2,818/mo
Zestimate® history
Loading...
Owner options
Explore your selling options
What's special
Discover this beautifully maintained home on a quiet street in bustling Greenfield. Updated with new windows, siding, and a modern heating system, this property combines charm and functionality. The spacious living room with a cozy fireplace is perfect for entertaining, while the family room features sliding doors leading to a generous backyard. The well-equipped kitchen is located near a versatile bedroom/office, a laundry room, and a bathroom—all on the first floor. Enjoy summer cookouts on the deck that opens up to a lovely patio! Upstairs, you'll find three bedrooms, including a primary suite with a full bath and cathedral ceilings. The partially finished basement provides additional living space with outside access and ample storage, complemented by a large two car garage.
Zillow last checked: 8 hours ago
Listing updated: July 18, 2025 at 06:10am
Listed by:
Herbert Butzke 201-787-3156,
WILLIAM PITT SOTHEBY'S - LENOX
Bought with:
Non Member
NON-MEMBER / RECIPROCAL
Source: BCMLS,MLS#: 246563
Facts & features
Interior
Bedrooms & bathrooms
- Bedrooms: 4
- Bathrooms: 3
- Full bathrooms: 2
- 1/2 bathrooms: 1
Bedroom 1
- Description: hardwood
- Level: First
Bedroom 2
- Description: full bath cathedral ceiling, ceiling fan, walk in
- Level: Second
Bedroom 3
- Description: hardwood
Bedroom 4
- Description: wall to wall
Half bathroom
- Level: First
Full bathroom
- Description: primary bedroom
- Level: Second
Dining room
- Description: ceramic floor cathedral ceiling, deck access
- Level: First
Family room
- Description: vinyl
- Level: First
Kitchen
- Description: upgraded, ceramic tile, breakfast nook
- Level: First
Laundry
- Level: First
Living room
- Description: fireplace hardwood
- Level: First
Heating
- Nat Gas, Forced Air, Fireplace(s)
Appliances
- Included: Dishwasher, Dryer, Range, Refrigerator, Washer
Features
- Cathedral Ceiling(s), Central Vacuum, Vaulted Ceiling(s), Walk-In Closet(s)
- Flooring: Carpet, Ceramic Tile, Wood
- Windows: Bay/Bow Window
- Basement: Interior Entry,Full,Partially Finished,Concrete,Bulk head
- Has fireplace: Yes
Interior area
- Total structure area: 2,085
- Total interior livable area: 2,085 sqft
Property
Parking
- Total spaces: 2
- Parking features: Garaged & Off-Street
- Attached garage spaces: 2
- Details: Garaged & Off-Street
Features
- Patio & porch: Deck
- Exterior features: Public Transportation within 1/2 Mile, Deciduous Shade Trees, Bus-Public, Mature Landscaping, Landscaped
- Fencing: Partial
Lot
- Size: 0.39 Acres
Details
- Additional structures: Outbuilding
- Parcel number: GREEM0115B0045L0
- Zoning description: Residential
Construction
Type & style
- Home type: SingleFamily
- Architectural style: Cape Cod
- Property subtype: Single Family Residence
Materials
- Roof: Asphalt Shingles
Condition
- Year built: 1943
Utilities & green energy
- Electric: 100 Amp Service, Circuit Breakers
- Sewer: Public Sewer
- Water: Public
- Utilities for property: Cable Available
Community & neighborhood
Location
- Region: Greenfield
Price history
| Date | Event | Price |
|---|---|---|
| 7/17/2025 | Sold | $525,000+5.2%$252/sqft |
Source: | ||
| 6/30/2025 | Pending sale | $499,000$239/sqft |
Source: | ||
| 6/18/2025 | Contingent | $499,000$239/sqft |
Source: MLS PIN #73383395 | ||
| 6/4/2025 | Listed for sale | $499,000+4.8%$239/sqft |
Source: MLS PIN #73383395 | ||
| 10/11/2023 | Sold | $476,000+11%$228/sqft |
Source: MLS PIN #73145704 | ||
Public tax history
| Year | Property taxes | Tax assessment |
|---|---|---|
| 2025 | $8,260 -1.3% | $422,300 +2.9% |
| 2024 | $8,370 +11.2% | $410,500 +7.1% |
| 2023 | $7,530 +2.9% | $383,200 +16.8% |
Find assessor info on the county website
Neighborhood: 01301
Nearby schools
GreatSchools rating
- 5/10Four Corners SchoolGrades: K-4Distance: 0.1 mi
- 3/10Greenfield High SchoolGrades: 8-12Distance: 0.3 mi
- 5/10Greenfield Middle SchoolGrades: 5-7Distance: 0.9 mi

Get pre-qualified for a loan
At Zillow Home Loans, we can pre-qualify you in as little as 5 minutes with no impact to your credit score.An equal housing lender. NMLS #10287.
Sell for more on Zillow
Get a free Zillow Showcase℠ listing and you could sell for .
$539,400
2% more+ $10,788
With Zillow Showcase(estimated)
$550,188


