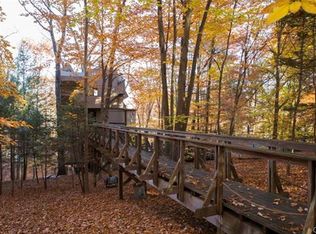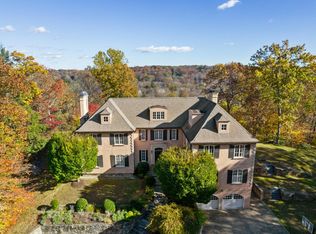Sold for $1,210,000
$1,210,000
38 Fern Valley Road, Weston, CT 06883
4beds
3,084sqft
Single Family Residence
Built in 1956
2 Acres Lot
$1,239,800 Zestimate®
$392/sqft
$7,027 Estimated rent
Home value
$1,239,800
$1.12M - $1.39M
$7,027/mo
Zestimate® history
Loading...
Owner options
Explore your selling options
What's special
As you drive up Fern Valley you will. be greeted by a 125 foot granite ridge on your right and the Saugatuck river below the road on the left.38 Fern Valley is simply a magical spot with it's wooded privacy and tranquil river views. Inside you will appreciate the. open floor plan with the great room that serves as a dining room and family room. The renovated kitchen features gas cooking, generous cabinet space and Corian countertops. An office, three bedrooms and two full baths complete the main level.The Primary bedroom is on the upper level and features a walk-in closet, luxury bathroom and wall to wall carpeting. There is a finished lower level game room with a walk out, the laundry/crafts room and half bath.A detached two car garage has a finished upper level perfect for a studio, office or added storage. Enjoy everything Weston has to offer including award winning schools, LaChat Town Farm, the Weston History and Cultural Center, a soon to be completed dog park and access to Westport Beaches. After 35 years of enjoying this lovely home the ownersare ready to hand it over to one lucky family that appreciates nature's splendor
Zillow last checked: 8 hours ago
Listing updated: May 15, 2025 at 02:26pm
Listed by:
KMS Team at Compass,
David Weber 203-451-7888,
Compass Connecticut, LLC 203-293-9715
Bought with:
Jessica Brookbanks, RES.0795389
Coldwell Banker Realty
Source: Smart MLS,MLS#: 24078681
Facts & features
Interior
Bedrooms & bathrooms
- Bedrooms: 4
- Bathrooms: 4
- Full bathrooms: 3
- 1/2 bathrooms: 1
Primary bedroom
- Features: Full Bath, Walk-In Closet(s), Wall/Wall Carpet
- Level: Upper
Bedroom
- Features: Full Bath, Hardwood Floor
- Level: Main
Bedroom
- Features: Hardwood Floor
- Level: Main
Bedroom
- Level: Main
Other
- Level: Lower
Great room
- Features: Bay/Bow Window, High Ceilings, Ceiling Fan(s), Hardwood Floor
- Level: Main
Kitchen
- Features: Remodeled, Corian Counters, Tile Floor
- Level: Main
Office
- Features: Hardwood Floor
- Level: Main
Heating
- Forced Air, Oil
Cooling
- Central Air
Appliances
- Included: Gas Range, Refrigerator, Dishwasher, Washer, Dryer, Water Heater
- Laundry: Lower Level
Features
- Wired for Data
- Windows: Thermopane Windows
- Basement: Full,Heated,Storage Space,Interior Entry,Liveable Space
- Attic: Storage,Pull Down Stairs
- Has fireplace: No
Interior area
- Total structure area: 3,084
- Total interior livable area: 3,084 sqft
- Finished area above ground: 2,184
- Finished area below ground: 900
Property
Parking
- Total spaces: 2
- Parking features: Detached
- Garage spaces: 2
Features
- Patio & porch: Deck, Patio
- Exterior features: Rain Gutters
- Has view: Yes
- View description: Water
- Has water view: Yes
- Water view: Water
- Waterfront features: Waterfront, River Front, Beach Access, Access
Lot
- Size: 2 Acres
- Features: Wetlands, Cul-De-Sac, Rolling Slope
Details
- Parcel number: 405054
- Zoning: R
Construction
Type & style
- Home type: SingleFamily
- Architectural style: Colonial
- Property subtype: Single Family Residence
Materials
- Vinyl Siding
- Foundation: Block
- Roof: Asphalt
Condition
- New construction: No
- Year built: 1956
Utilities & green energy
- Sewer: Septic Tank
- Water: Well
Green energy
- Energy efficient items: Windows
Community & neighborhood
Community
- Community features: Golf, Library, Medical Facilities, Playground
Location
- Region: Weston
- Subdivision: Lower Weston
HOA & financial
HOA
- Has HOA: Yes
- HOA fee: $525 annually
- Services included: Snow Removal
Price history
| Date | Event | Price |
|---|---|---|
| 5/15/2025 | Sold | $1,210,000+3%$392/sqft |
Source: | ||
| 4/17/2025 | Pending sale | $1,175,000$381/sqft |
Source: | ||
| 3/19/2025 | Listed for sale | $1,175,000+309.4%$381/sqft |
Source: | ||
| 5/1/1990 | Sold | $287,000$93/sqft |
Source: Public Record Report a problem | ||
Public tax history
| Year | Property taxes | Tax assessment |
|---|---|---|
| 2025 | $15,447 +1.8% | $646,310 |
| 2024 | $15,169 -5.8% | $646,310 +32.8% |
| 2023 | $16,095 +0.3% | $486,850 |
Find assessor info on the county website
Neighborhood: 06883
Nearby schools
GreatSchools rating
- 9/10Weston Intermediate SchoolGrades: 3-5Distance: 1.7 mi
- 8/10Weston Middle SchoolGrades: 6-8Distance: 1.7 mi
- 10/10Weston High SchoolGrades: 9-12Distance: 1.7 mi
Schools provided by the listing agent
- Elementary: Hurlbutt
- Middle: Weston
- High: Weston
Source: Smart MLS. This data may not be complete. We recommend contacting the local school district to confirm school assignments for this home.
Get pre-qualified for a loan
At Zillow Home Loans, we can pre-qualify you in as little as 5 minutes with no impact to your credit score.An equal housing lender. NMLS #10287.
Sell for more on Zillow
Get a Zillow Showcase℠ listing at no additional cost and you could sell for .
$1,239,800
2% more+$24,796
With Zillow Showcase(estimated)$1,264,596

