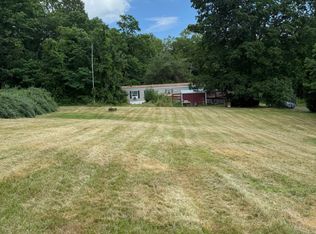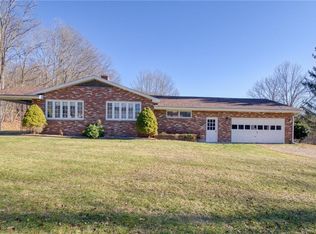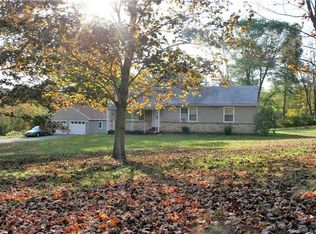Sold for $275,000
$275,000
38 Ference Road, Ashford, CT 06278
3beds
1,056sqft
Single Family Residence
Built in 1971
1.59 Acres Lot
$299,300 Zestimate®
$260/sqft
$2,259 Estimated rent
Home value
$299,300
$224,000 - $398,000
$2,259/mo
Zestimate® history
Loading...
Owner options
Explore your selling options
What's special
Highest and Best OFFERS DUE 7/2 @ 4pm. This is the one that just feels right. A 3 Bed, 1 Bath, Ranch, with a full walkout basement to a patio for taking in majestic sunsets. Bring your imagination to make it your own! Over acre and a half of your own personal meadow, field, farm, or whatever you like to do in wide open spaces. It's everything you need, and nothing you don't. The seamless flow of the main living area makes it ideal for both entertaining and everyday living. The well-appointed kitchen offers ample counter and storage space, making meal preparation a breeze. The cozy living room features a fireplace which creates a delightful ambiance during colder months while providing an alternative heating source. The simple layout of one floor living brings it all together. You have everything you need, just a few steps away. Comfy bedrooms at the end of the hall, the full bath convenient to both the front and rear of the house, and the hobby room/office ready for you to dive into whatever your passion may be. The spacious basement is partially finished and can be used as an additional living space or used for any kind of recreation you desire. Out of the doors and into the great wide open, the natural gardens are a testament to the care and love poured baked into the earth of this property, offering a colorful tapestry of flowers and foliage that will delight any green thumb. The tranquility of nature envelopes it all and beckons for your roots to explore.
Zillow last checked: 8 hours ago
Listing updated: October 01, 2024 at 12:30am
Listed by:
Stephen Daly 860-771-3992,
eXp Realty 866-828-3951
Bought with:
Keri A. Roy, REB.0791915
Kazantzis Real Estate, LLC
Source: Smart MLS,MLS#: 24028418
Facts & features
Interior
Bedrooms & bathrooms
- Bedrooms: 3
- Bathrooms: 1
- Full bathrooms: 1
Primary bedroom
- Level: Main
Bedroom
- Level: Main
Bedroom
- Level: Main
Dining room
- Level: Main
Living room
- Level: Main
Heating
- Forced Air, Oil
Cooling
- Window Unit(s)
Appliances
- Included: Electric Range, Oven/Range, Refrigerator, Dishwasher, Electric Water Heater, Water Heater
Features
- Basement: Full,Partially Finished
- Attic: Access Via Hatch
- Number of fireplaces: 1
Interior area
- Total structure area: 1,056
- Total interior livable area: 1,056 sqft
- Finished area above ground: 1,056
Property
Parking
- Total spaces: 4
- Parking features: Attached, Driveway, Unpaved, Shared Driveway
- Attached garage spaces: 1
- Has uncovered spaces: Yes
Accessibility
- Accessibility features: Accessible Approach with Ramp
Features
- Patio & porch: Patio
- Exterior features: Outdoor Grill, Stone Wall
Lot
- Size: 1.59 Acres
- Features: Secluded, Few Trees, Cleared, Open Lot
Details
- Parcel number: 1669541
- Zoning: RA
Construction
Type & style
- Home type: SingleFamily
- Architectural style: Ranch
- Property subtype: Single Family Residence
Materials
- Vinyl Siding
- Foundation: Concrete Perimeter
- Roof: Asphalt
Condition
- New construction: No
- Year built: 1971
Utilities & green energy
- Sewer: Septic Tank
- Water: Well
Community & neighborhood
Location
- Region: Ashford
Price history
| Date | Event | Price |
|---|---|---|
| 8/21/2024 | Sold | $275,000+10%$260/sqft |
Source: | ||
| 6/28/2024 | Listed for sale | $250,000+68%$237/sqft |
Source: | ||
| 1/18/2018 | Sold | $148,815+148%$141/sqft |
Source: | ||
| 4/22/2009 | Sold | $60,000$57/sqft |
Source: Public Record Report a problem | ||
Public tax history
| Year | Property taxes | Tax assessment |
|---|---|---|
| 2025 | $4,316 +7.8% | $118,650 +1.8% |
| 2024 | $4,005 +3.8% | $116,550 |
| 2023 | $3,857 +2.6% | $116,550 |
Find assessor info on the county website
Neighborhood: 06278
Nearby schools
GreatSchools rating
- 4/10Ashford SchoolGrades: PK-8Distance: 2.2 mi
- 8/10E. O. Smith High SchoolGrades: 9-12Distance: 8.5 mi
Get pre-qualified for a loan
At Zillow Home Loans, we can pre-qualify you in as little as 5 minutes with no impact to your credit score.An equal housing lender. NMLS #10287.
Sell with ease on Zillow
Get a Zillow Showcase℠ listing at no additional cost and you could sell for —faster.
$299,300
2% more+$5,986
With Zillow Showcase(estimated)$305,286


