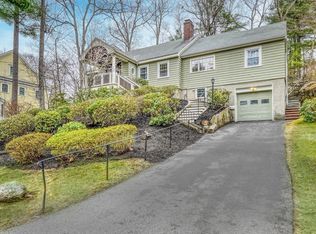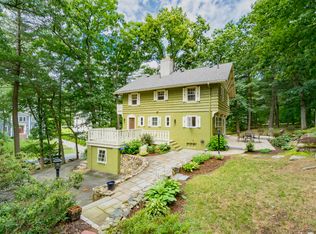Move-in ready, couldn't-be-prettier home! This fabulous Royal Barry Wills Cape is nestled in a natural woodland setting just steps to the Fells offers 3 or 4 bedrooms! Renovated and sleek. First floor master can be a family room, as it's used now...3 more bedrooms upstairs! Kitchen was renovated in 2014, and it's sleek and contemporary with granite, stainless steel and propane gas cooking. The French doors in the dining room lead you outside to an abundant natural setting, starting with a mahogany porch and leading to gardens and flat yard. The hardwood is stained a dark walnut and is just stunning throughout. Enjoy ample 3-car off-street parking, beautiful rock walls, lovely back yard and tons of natural light that floods this home. Very private and serene. Close to the town center, highways, schools and just 8 miles to Boston! A+++ neighborhood.
This property is off market, which means it's not currently listed for sale or rent on Zillow. This may be different from what's available on other websites or public sources.

