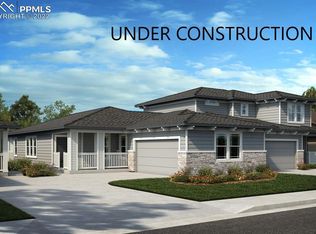Sold for $641,790
$641,790
38 Felicity Loop, Castle Rock, CO 80109
3beds
2,774sqft
Townhouse
Built in 2022
5,140.08 Square Feet Lot
$625,000 Zestimate®
$231/sqft
$3,414 Estimated rent
Home value
$625,000
$594,000 - $656,000
$3,414/mo
Zestimate® history
Loading...
Owner options
Explore your selling options
What's special
This home is loaded with upgrades. It has an open floor plan, with a gourmet kitchen including gas cook top, microwave and double oven. The kitchen has a large island with quartz countertops, and upgraded cabinets perfect for entertaining. There lots of room to spread out in this home that features a large great room, and covered deck. Three bedrooms and a unfinished basement round out great interior space and there's also plenty of extra storage in this home. The floor plan has wonderful site lines. It is on a walkout lot and steps away from trails to both the Phillip Miller Park and the Ridgeline open space. It's perfect for those that love the outdoors. This home is a must see. The community has a low tax rate and HOA, that gives you more buying power. Hurry before it's gone.
Zillow last checked: 8 hours ago
Listing updated: November 06, 2023 at 04:00am
Listed by:
Charles Souza 303-668-7007,
MB-Team Lassen
Bought with:
Non Member
Non Member
Source: Pikes Peak MLS,MLS#: 1665539
Facts & features
Interior
Bedrooms & bathrooms
- Bedrooms: 3
- Bathrooms: 3
- Full bathrooms: 2
- 1/2 bathrooms: 1
Basement
- Area: 917
Heating
- Forced Air
Cooling
- Central Air
Appliances
- Included: Dishwasher, Disposal, Microwave
- Laundry: Upper Level
Features
- Pantry, Smart Thermostat
- Flooring: Carpet, Vinyl/Linoleum
- Basement: Full,Unfinished
- Common walls with other units/homes: End Unit
Interior area
- Total structure area: 2,774
- Total interior livable area: 2,774 sqft
- Finished area above ground: 1,857
- Finished area below ground: 917
Property
Parking
- Total spaces: 2
- Parking features: Attached
- Attached garage spaces: 2
Features
- Levels: Two
- Stories: 2
- Patio & porch: Covered
Lot
- Size: 5,140 sqft
- Features: See Remarks
Details
- Parcel number: 250509103030
Construction
Type & style
- Home type: Townhouse
- Property subtype: Townhouse
- Attached to another structure: Yes
Materials
- See Prop Desc Remarks, Concrete
- Foundation: Walk Out
- Roof: Composite Shingle
Condition
- Under Construction
- New construction: Yes
- Year built: 2022
Details
- Builder model: 1844
- Builder name: Kb Homes
Utilities & green energy
- Water: Assoc/Distr
Community & neighborhood
Community
- Community features: Clubhouse, Hiking or Biking Trails, Parks or Open Space, Playground, Pool
Location
- Region: Castle Rock
HOA & financial
HOA
- HOA fee: $225 quarterly
- Services included: Snow Removal, Trash Removal, Other
- Second HOA fee: $29 monthly
Other
Other facts
- Listing terms: Cash,Conventional,FHA,Trade/Exchange,VA Loan
Price history
| Date | Event | Price |
|---|---|---|
| 11/3/2023 | Sold | $641,790-2%$231/sqft |
Source: | ||
| 10/4/2023 | Pending sale | $655,000$236/sqft |
Source: | ||
| 9/1/2023 | Price change | $655,000-4.4%$236/sqft |
Source: | ||
| 8/8/2023 | Price change | $685,000-1.4%$247/sqft |
Source: | ||
| 5/17/2023 | Price change | $695,000-2.3%$251/sqft |
Source: | ||
Public tax history
| Year | Property taxes | Tax assessment |
|---|---|---|
| 2025 | $3,889 +255.3% | $39,870 -2.7% |
| 2024 | $1,095 -60.8% | $40,970 +188.3% |
| 2023 | $2,793 +35.5% | $14,210 -48.3% |
Find assessor info on the county website
Neighborhood: 80109
Nearby schools
GreatSchools rating
- 6/10Clear Sky Elementary SchoolGrades: PK-6Distance: 1 mi
- 5/10Castle Rock Middle SchoolGrades: 7-8Distance: 2.8 mi
- 8/10Castle View High SchoolGrades: 9-12Distance: 3 mi
Schools provided by the listing agent
- Elementary: Soaring Hawk
- Middle: Castle Rock
- High: Castle View
- District: Douglas RE1
Source: Pikes Peak MLS. This data may not be complete. We recommend contacting the local school district to confirm school assignments for this home.
Get a cash offer in 3 minutes
Find out how much your home could sell for in as little as 3 minutes with a no-obligation cash offer.
Estimated market value$625,000
Get a cash offer in 3 minutes
Find out how much your home could sell for in as little as 3 minutes with a no-obligation cash offer.
Estimated market value
$625,000
