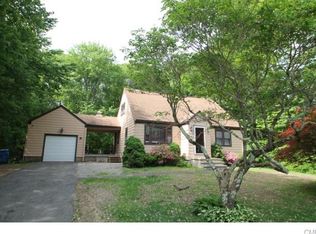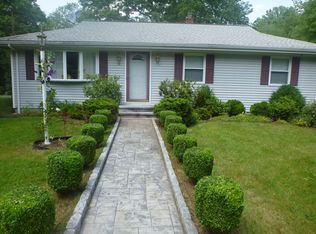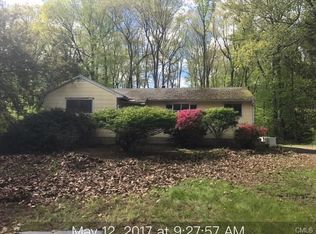Sold for $850,000
$850,000
38 Federal Road, Shelton, CT 06484
4beds
3,249sqft
Single Family Residence
Built in 1955
1.18 Acres Lot
$871,800 Zestimate®
$262/sqft
$4,379 Estimated rent
Home value
$871,800
$785,000 - $968,000
$4,379/mo
Zestimate® history
Loading...
Owner options
Explore your selling options
What's special
Picture-Perfect Ranch with High-End Updates, new addition, & In-Law Potential. A beautifully remodeled ranch offering the ease of single-level living with high-end updates throughout. The original home has been completely updated with new Pella windows, gleaming oak flooring, and central air, while an incredible addition, built just three years ago, features state-of-the-art amenities, oversized Pella windows and doors, sparkling quartz countertops, a full quartz slab center island, ample cabinet space, and an oversized pantry. One of the biggest features of this home is its in-law potential-simply close the door in the kitchen, and it transforms into two separate living spaces connected by a doorway, creating a perfect opportunity for multi-generational living while sharing expenses in a stunning upscale home. Additional upgrades include new furnaces, new hot water heaters, a new roof, blown-in attic insulation for energy efficiency, a whole-house security system with high-tech controls, whole house Generac generator system, and a pressure-treated oversized rear deck perfect for outdoor entertaining. Beautifully sited on over an acre of level property and conveniently located on the Trumbull line, this home offers easy access to schools, parks, shopping, dining, and major highways, all while benefiting from Shelton's remarkably low taxes. Don't miss out on this exceptional home.
Zillow last checked: 8 hours ago
Listing updated: May 30, 2025 at 05:24am
Listed by:
Jay Cannone 203-209-2529,
William Raveis Real Estate 203-261-0028
Bought with:
Barbara Zink, RES.0787424
Coldwell Banker Realty
Source: Smart MLS,MLS#: 24079737
Facts & features
Interior
Bedrooms & bathrooms
- Bedrooms: 4
- Bathrooms: 4
- Full bathrooms: 3
- 1/2 bathrooms: 1
Primary bedroom
- Features: High Ceilings, Bedroom Suite, Full Bath, Walk-In Closet(s), Composite Floor
- Level: Main
Primary bedroom
- Features: High Ceilings, Bedroom Suite, Full Bath, Walk-In Closet(s), Composite Floor
- Level: Main
Bedroom
- Features: Ceiling Fan(s), Hardwood Floor
- Level: Main
Bedroom
- Features: Ceiling Fan(s), Hardwood Floor
- Level: Main
Family room
- Features: High Ceilings, Balcony/Deck, Sliders, Composite Floor
- Level: Main
Kitchen
- Features: Remodeled, Balcony/Deck, Corian Counters, Dining Area, Sliders, Tile Floor
- Level: Main
Kitchen
- Features: High Ceilings, Breakfast Bar, Quartz Counters, Dining Area, Kitchen Island, Pantry
- Level: Main
Living room
- Features: Bay/Bow Window, Ceiling Fan(s), Fireplace, Hardwood Floor
- Level: Main
Living room
- Features: Vaulted Ceiling(s), Beamed Ceilings, Ceiling Fan(s), Composite Floor
- Level: Main
Office
- Features: High Ceilings, Composite Floor
- Level: Main
Other
- Features: High Ceilings, Composite Floor
- Level: Main
Heating
- Forced Air, Propane
Cooling
- Central Air
Appliances
- Included: Gas Cooktop, Oven, Microwave, Refrigerator, Dishwasher, Washer, Dryer, Wine Cooler, Water Heater, Tankless Water Heater
- Laundry: Main Level
Features
- Open Floorplan, Smart Thermostat
- Windows: Thermopane Windows
- Basement: Full,Heated,Sump Pump,Storage Space,Cooled,Interior Entry
- Attic: Storage,Pull Down Stairs
- Number of fireplaces: 1
Interior area
- Total structure area: 3,249
- Total interior livable area: 3,249 sqft
- Finished area above ground: 3,249
Property
Parking
- Total spaces: 2
- Parking features: Attached, Garage Door Opener
- Attached garage spaces: 2
Accessibility
- Accessibility features: Accessible Bath, Bath Grab Bars, Raised Toilet, Accessible Approach with Ramp
Features
- Patio & porch: Deck
- Exterior features: Rain Gutters, Lighting
Lot
- Size: 1.18 Acres
- Features: Few Trees, Level
Details
- Additional structures: Shed(s)
- Parcel number: 296251
- Zoning: R-1
- Other equipment: Generator
Construction
Type & style
- Home type: SingleFamily
- Architectural style: Ranch
- Property subtype: Single Family Residence
Materials
- Vinyl Siding
- Foundation: Concrete Perimeter
- Roof: Asphalt
Condition
- New construction: No
- Year built: 1955
Utilities & green energy
- Sewer: Septic Tank
- Water: Public
Green energy
- Energy efficient items: Insulation, Thermostat, Ridge Vents, Windows
Community & neighborhood
Security
- Security features: Security System
Community
- Community features: Basketball Court, Golf, Health Club, Library, Medical Facilities, Park
Location
- Region: Shelton
- Subdivision: Huntington
Price history
| Date | Event | Price |
|---|---|---|
| 5/30/2025 | Sold | $850,000+6.3%$262/sqft |
Source: | ||
| 3/14/2025 | Pending sale | $799,900$246/sqft |
Source: | ||
| 3/12/2025 | Listed for sale | $799,900+146.1%$246/sqft |
Source: | ||
| 11/16/2020 | Sold | $325,000+3.2%$100/sqft |
Source: | ||
| 10/1/2020 | Listed for sale | $315,000$97/sqft |
Source: William Raveis Real Estate #170339531 Report a problem | ||
Public tax history
| Year | Property taxes | Tax assessment |
|---|---|---|
| 2025 | $6,789 -1.9% | $360,710 |
| 2024 | $6,918 +9.8% | $360,710 |
| 2023 | $6,302 +31.7% | $360,710 +31.7% |
Find assessor info on the county website
Neighborhood: 06484
Nearby schools
GreatSchools rating
- 6/10Booth Hill SchoolGrades: K-4Distance: 0.3 mi
- 3/10Intermediate SchoolGrades: 7-8Distance: 4.1 mi
- 7/10Shelton High SchoolGrades: 9-12Distance: 4.4 mi
Schools provided by the listing agent
- Elementary: Booth Hill
- High: Shelton
Source: Smart MLS. This data may not be complete. We recommend contacting the local school district to confirm school assignments for this home.
Get pre-qualified for a loan
At Zillow Home Loans, we can pre-qualify you in as little as 5 minutes with no impact to your credit score.An equal housing lender. NMLS #10287.
Sell for more on Zillow
Get a Zillow Showcase℠ listing at no additional cost and you could sell for .
$871,800
2% more+$17,436
With Zillow Showcase(estimated)$889,236


