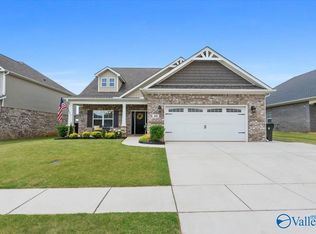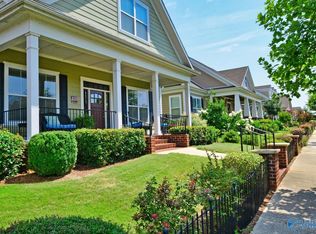Sold for $320,706 on 07/18/25
$320,706
38 Faulkner Rd, Madison, AL 35756
5beds
3,190sqft
Single Family Residence
Built in 2022
9,147.6 Square Feet Lot
$538,500 Zestimate®
$101/sqft
$2,636 Estimated rent
Home value
$538,500
$479,000 - $603,000
$2,636/mo
Zestimate® history
Loading...
Owner options
Explore your selling options
What's special
This floorplan has 5 bedrooms, 3 full baths with a large bonus room. The isolated master suite has a glamour bath with double vanities, soacker tub, separate marble shower and walk in closet. The kitchen, dining room and family room are all open and perfect for entertaining. 2 car garage, covered back patio and fenced in back yard. MADISON CITY SCHOOLS! The community has a pool and cabana as well as a 10 acre park with stocked lake.
Zillow last checked: 8 hours ago
Listing updated: July 22, 2024 at 05:02pm
Listed by:
Don Snow 256-466-1632,
Southern Elite Realty Athens
Bought with:
Melinda Hamilton, 98879
KW Huntsville Keller Williams
Source: ValleyMLS,MLS#: 21859234
Facts & features
Interior
Bedrooms & bathrooms
- Bedrooms: 5
- Bathrooms: 3
- Full bathrooms: 3
Primary bedroom
- Features: 9’ Ceiling, Ceiling Fan(s), Crown Molding, Carpet, Walk-In Closet(s)
- Level: First
- Area: 238
- Dimensions: 17 x 14
Bedroom 2
- Features: 9’ Ceiling, Carpet, Smooth Ceiling, Window Cov
- Level: First
- Area: 132
- Dimensions: 12 x 11
Bedroom 3
- Features: 9’ Ceiling, Carpet, Smooth Ceiling, Window Cov
- Level: First
- Area: 154
- Dimensions: 14 x 11
Bedroom 4
- Features: Carpet, Smooth Ceiling, Window Cov
- Level: Second
- Area: 195
- Dimensions: 15 x 13
Bedroom 5
- Features: Carpet, Smooth Ceiling, Window Cov
- Level: Second
- Area: 182
- Dimensions: 14 x 13
Dining room
- Features: 9’ Ceiling, Crown Molding, Window Cov, Wood Floor
- Level: First
- Area: 140
- Dimensions: 14 x 10
Family room
- Features: 9’ Ceiling, Ceiling Fan(s), Crown Molding, Fireplace, Smooth Ceiling, Window Cov, Wood Floor
- Level: First
- Area: 294
- Dimensions: 21 x 14
Kitchen
- Features: 9’ Ceiling, Crown Molding, Granite Counters, Kitchen Island, Pantry, Recessed Lighting, Smooth Ceiling, Wood Floor, Built-in Features
- Level: First
- Area: 260
- Dimensions: 20 x 13
Bonus room
- Features: Carpet, Recessed Lighting, Smooth Ceiling, Window Cov
- Level: Second
- Area: 560
- Dimensions: 28 x 20
Heating
- Central 2
Cooling
- Multi Units
Appliances
- Included: Dishwasher, Electric Water Heater, Microwave, Range
Features
- Has basement: No
- Has fireplace: Yes
- Fireplace features: Gas Log
Interior area
- Total interior livable area: 3,190 sqft
Property
Features
- Levels: One and One Half
- Stories: 1
Lot
- Size: 9,147 sqft
Details
- Parcel number: 1706240001107000
Construction
Type & style
- Home type: SingleFamily
- Property subtype: Single Family Residence
Materials
- Foundation: Slab
Condition
- New construction: No
- Year built: 2022
Details
- Builder name: MURPHY HOMES INC
Utilities & green energy
- Sewer: Public Sewer
- Water: Public
Community & neighborhood
Location
- Region: Madison
- Subdivision: Greenbrier Hills
HOA & financial
HOA
- Has HOA: Yes
- HOA fee: $400 annually
- Association name: Greenbrier Hills Of Madison Owner's Association
Other
Other facts
- Listing agreement: Agency
Price history
| Date | Event | Price |
|---|---|---|
| 7/18/2025 | Sold | $320,706-38.8%$101/sqft |
Source: Public Record Report a problem | ||
| 7/22/2024 | Sold | $524,000-1.1%$164/sqft |
Source: | ||
| 6/10/2024 | Pending sale | $530,000$166/sqft |
Source: | ||
| 5/3/2024 | Price change | $530,000-1.9%$166/sqft |
Source: | ||
| 4/27/2024 | Listed for sale | $540,000+12.5%$169/sqft |
Source: | ||
Public tax history
| Year | Property taxes | Tax assessment |
|---|---|---|
| 2024 | $3,792 +107.8% | $53,400 +110.7% |
| 2023 | $1,824 +134.6% | $25,340 +134.6% |
| 2022 | $778 | $10,800 |
Find assessor info on the county website
Neighborhood: 35756
Nearby schools
GreatSchools rating
- 10/10Midtown Elementary SchoolGrades: PK-5Distance: 3.8 mi
- 10/10Journey Middle SchoolGrades: 6-8Distance: 3.5 mi
- 8/10James Clemens High SchoolGrades: 9-12Distance: 1.9 mi
Schools provided by the listing agent
- Elementary: Midtown Elementary
- Middle: Liberty
- High: Jamesclemens
Source: ValleyMLS. This data may not be complete. We recommend contacting the local school district to confirm school assignments for this home.

Get pre-qualified for a loan
At Zillow Home Loans, we can pre-qualify you in as little as 5 minutes with no impact to your credit score.An equal housing lender. NMLS #10287.
Sell for more on Zillow
Get a free Zillow Showcase℠ listing and you could sell for .
$538,500
2% more+ $10,770
With Zillow Showcase(estimated)
$549,270
